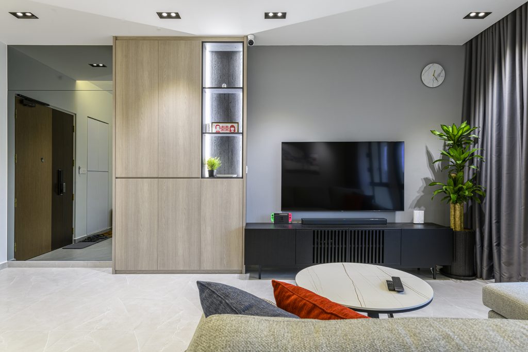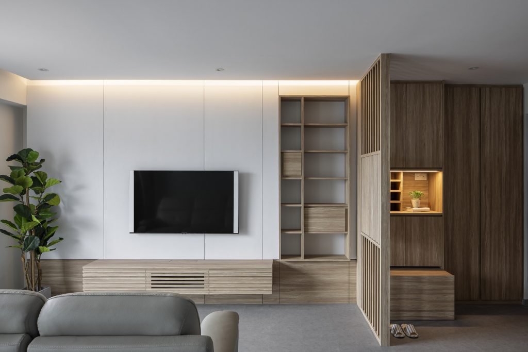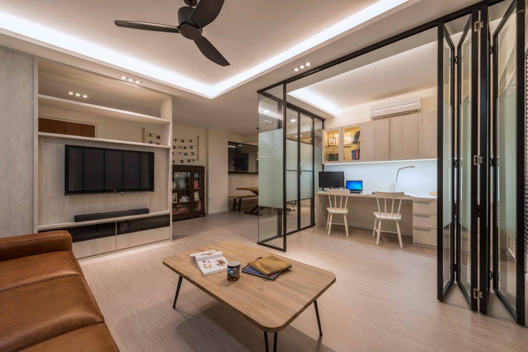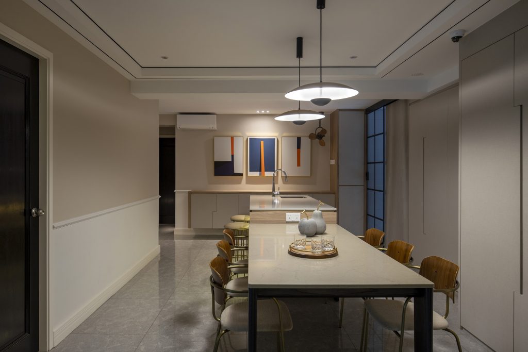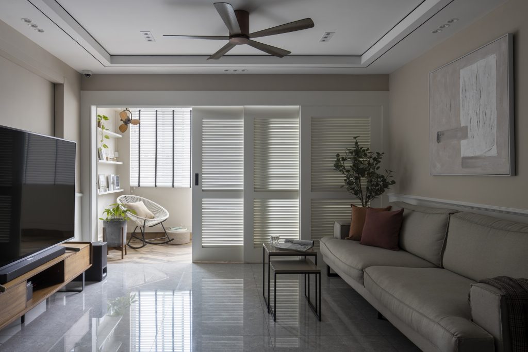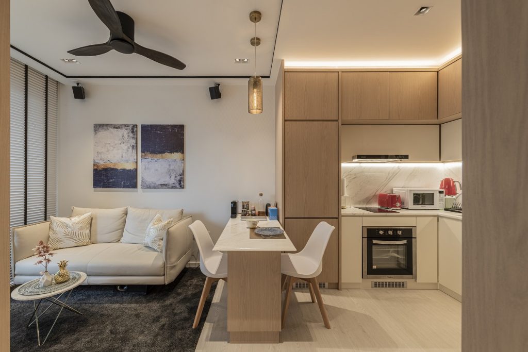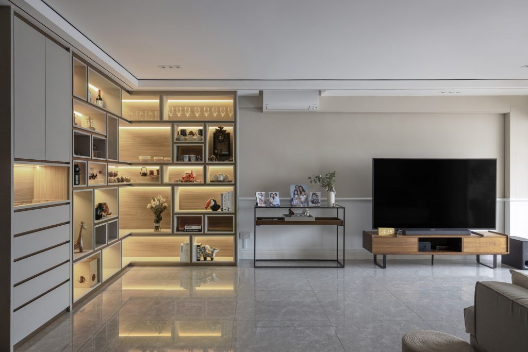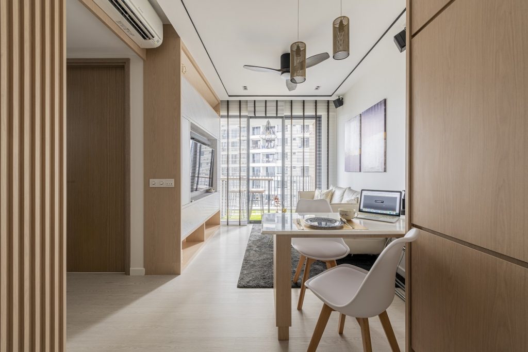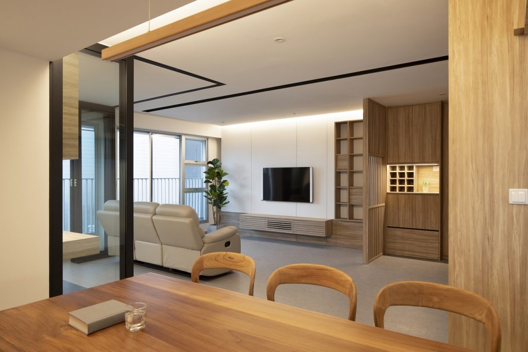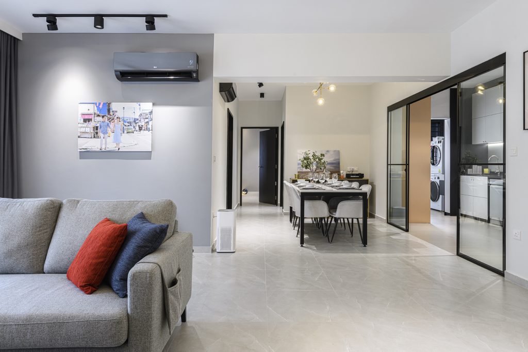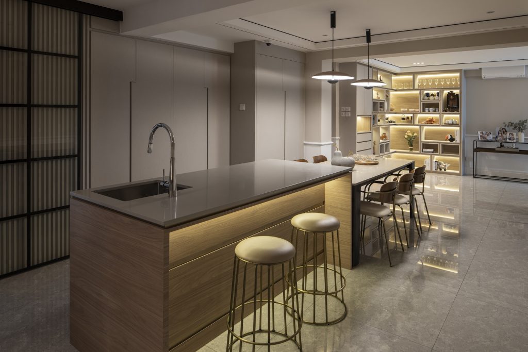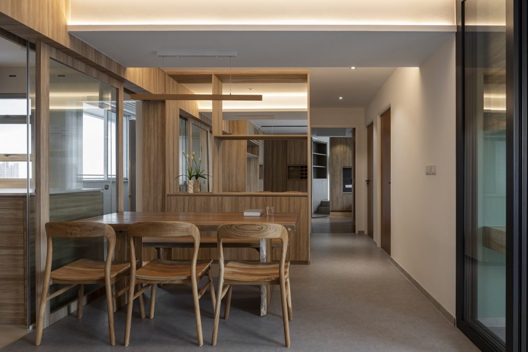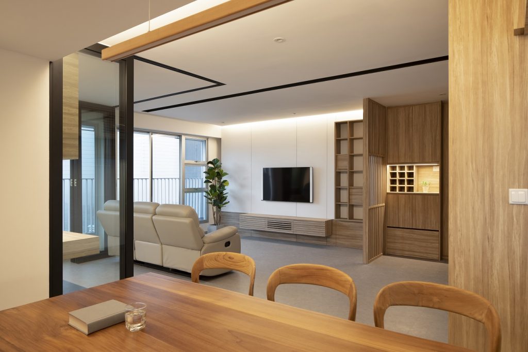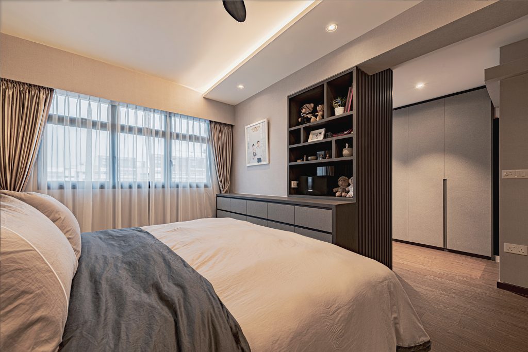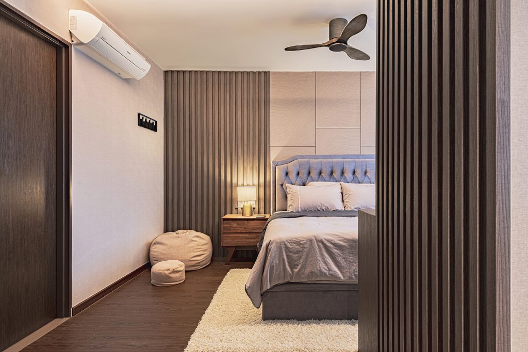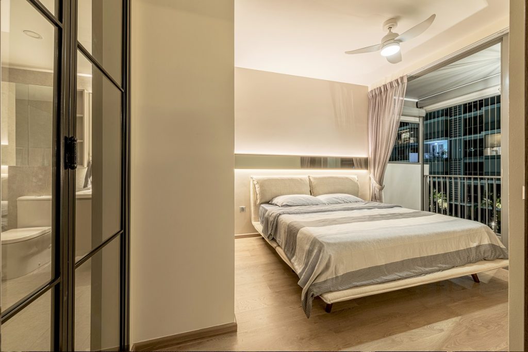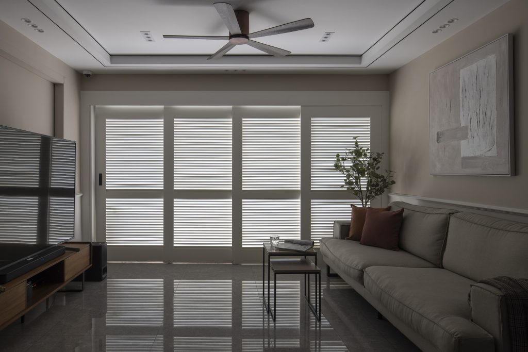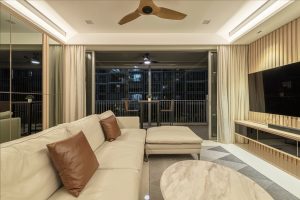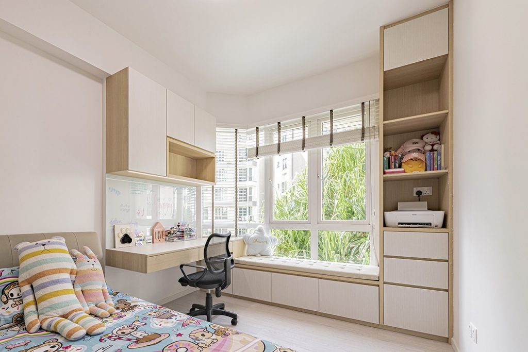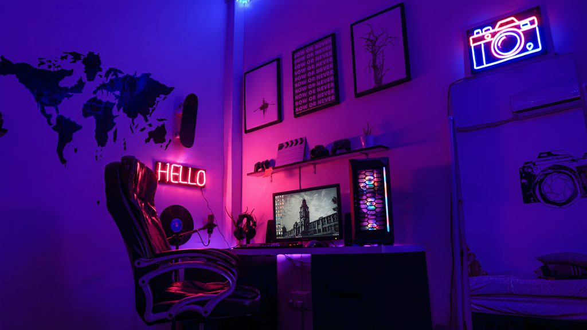Black and white interiors are highly sought after for their timeless elegance. And more so because their color scheme can fit into any interior design style. But pulling off the look to have a perfectly styled appearance can be more difficult than it may seem. These interiors require balance to keep their classy appearance. So we’ve gathered our favorite black and white house singapore interior design ideas.
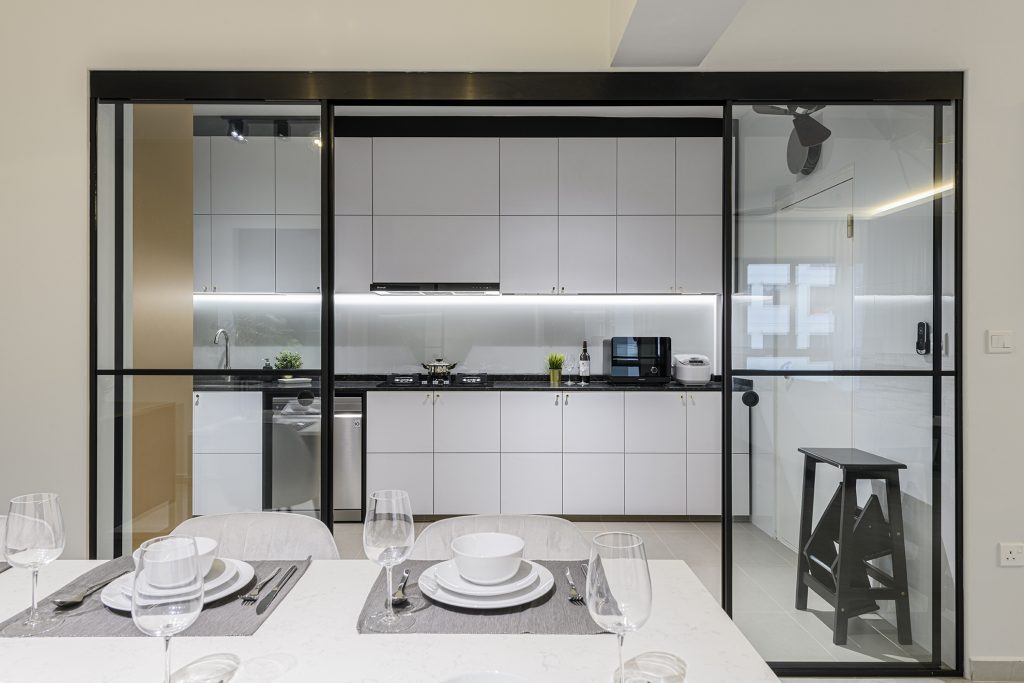
Use Wood to Soften a Black and White Interior
If you’re attracted to monochrome combinations but find them too rigid or artificial, try refreshing them with wooden panels, floors, or details. Wood nuances add warmth and natural character. Additionally, real wood shades also provide a light and modern ambiance.
Black and White Wall Paint Designs
While it does take some courage to paint a wall black, the effect can be quite rewarding in return. However, if you’re a bit afraid of covering the walls in such a dark hue, opt for the ceiling instead. This overhead focal feature will add depth to your room and create vertical height by drawing the eyes up. To offset the ceiling, trim and walls can be whitewashed to keep the space bright and open black and white interior design for small house
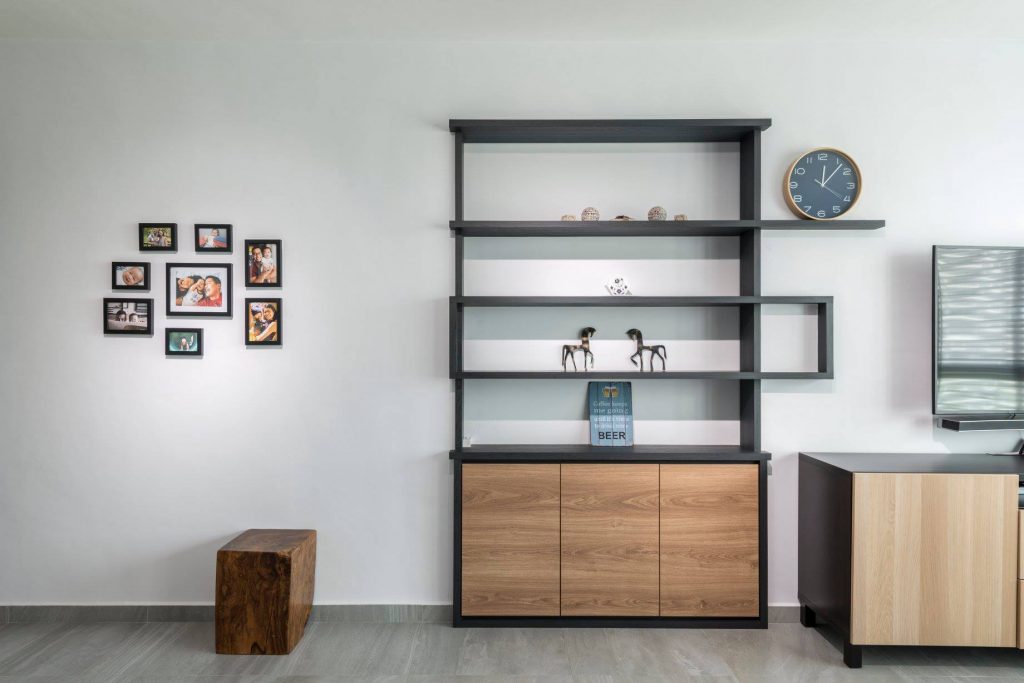
Gallery Walls in Black and White Interior Design
Gallery walls are an excellent way to add refinement to a black and white interior design living room. If you’re looking for a way to tastefully display your family or travel photos – this scheme makes for one of the most sophisticated manners. You can also adorn the wall with professional photography or monochrome nature depictions. In addition, think of abstract art as a way to add a pop of color.
Incorporate Pops of Gold
To take this classic color scheme up a notch add pops of gold or other metallics. Gold fixtures, hardware, and even veining in marble countertops are a great way to add some variety to a black and white interior. Not to mention they’ll also increase the luxury appeal of the room.
Go Bold with a Black and White Interior
A simple black and white house design interior is classy and timeless, providing endless possibilities as a canvas for artistic display. Oversized furniture with dramatic lines works great in minimalist schemes, particularly when combined with curated art pieces. With such bold pieces on display, you’ll feel like you’re living in a museum.

Black as an Accent
Going overboard on the dark shades can turn the chic black and white interior design into a depressive, enclosed cave, while too much white can feel sterile. In other words, balance is the key to creating a serene black and white transformation. Bright furniture can add a dramatic, avant-garde flair when juxtaposed to a dark background. For more toned down, contemporary schemes use black to accentuate each piece against a white backdrop.
Black and White House Interior Kitchen and Bathroom
Black and white interior design ideas work just as well to create stunning kitchen and bathrooms. The monochrome scheme laid on a neutral grey background is soft, elegant, and appealing. The sophisticated simplicity of a restrained color palette can be enhanced with discrete natural patterns of materials such as quartz and marble. Ceramic tiles embellished with strong black and white graphics used on a floor or wall will add more visual interest, and a faux plant will round off the story in the right way.
Use Patterns to Shake Things Up
When you go for black and white living room decor, patterns are the way to avoid the space appearing too rigid or dull. Sleek modern lines are ideally supplemented by intriguing forms, abstract details, and strong graphics such as artistic hexagonal tiles. Juxtapose them with solid fabrics to balance the space.

Play With Scaling to Find the Right Balance
Black and white interior design provides endless possibilities for tricking the eye in order to convey the desired effect. Used on walls, ceilings, or floors, both hues can make rooms look taller, shorter, longer, or deeper. White walls make a small room appear more spacious, while the proper scaling of the monochrome furniture and accessories provides a balanced dynamic that makes the place appear designed and put together.
Bring Black and White Design Outside
Black and white modern house exterior, this classic color combination is too timeless to keep to just the indoors. Decorate your patio with black and white for an air of sophistication while hosting outdoors. Keep it simple – there’s no need to go too extravagant here since you don’t want to detract from the surroundings. Furniture pieces in black or white to anchor the space and a few complimentary decor pieces will do the trick.
If you would love this modern black and white house interior design look for your home, but aren’t sure where to start, schedule a Free Interior Design Consultation wtih ObbioConcept. We have many years experience in the Singapore interior design industry. Our team of designers will work with you to develop your dream home. Contact us today!


