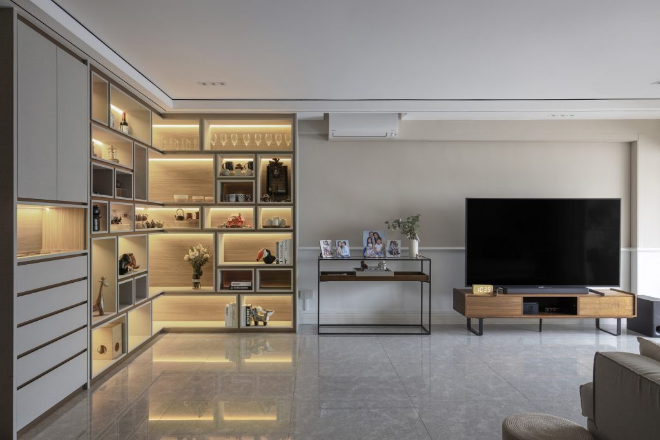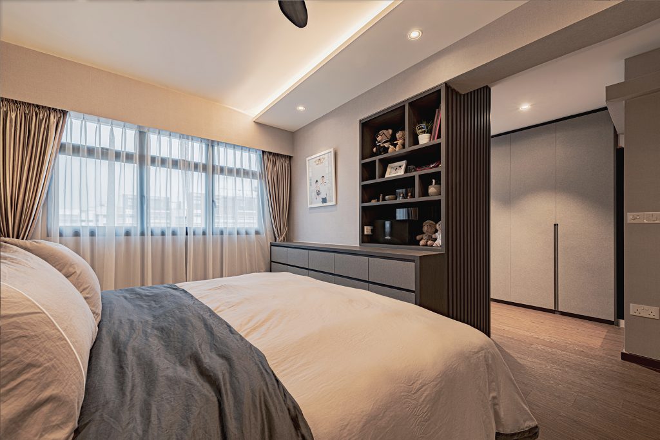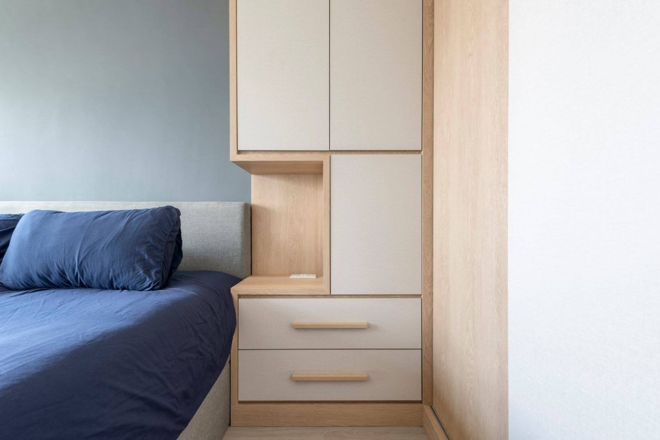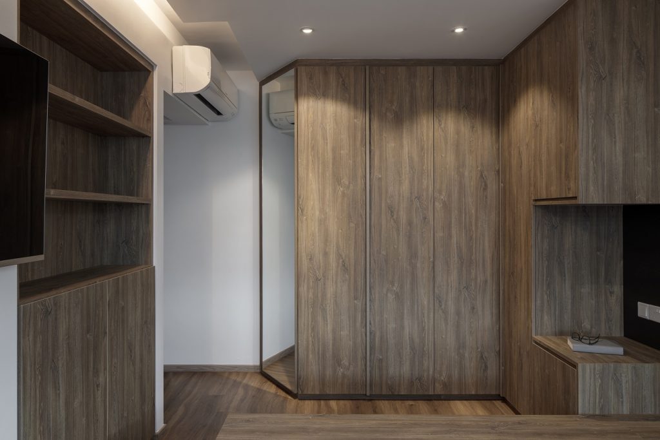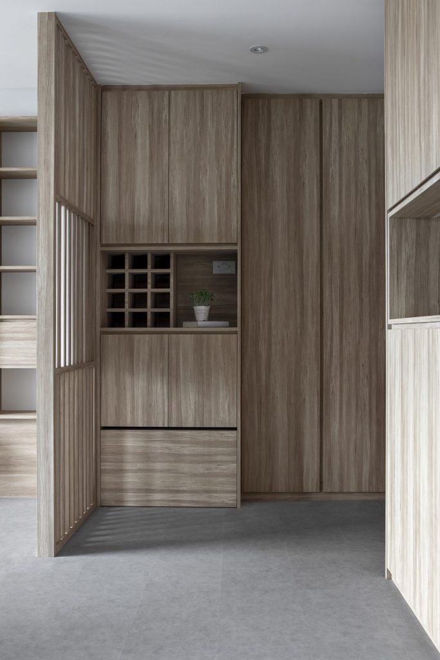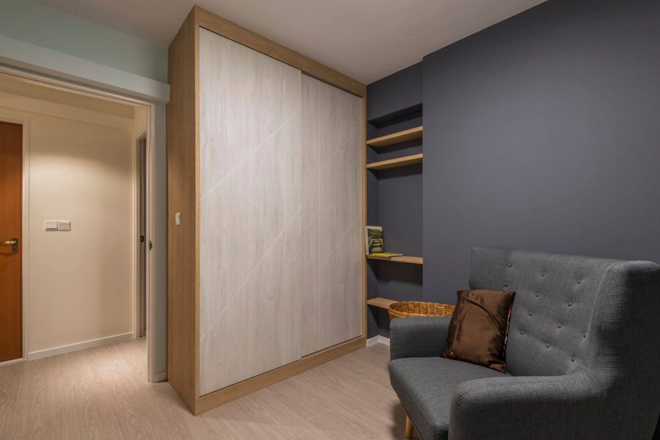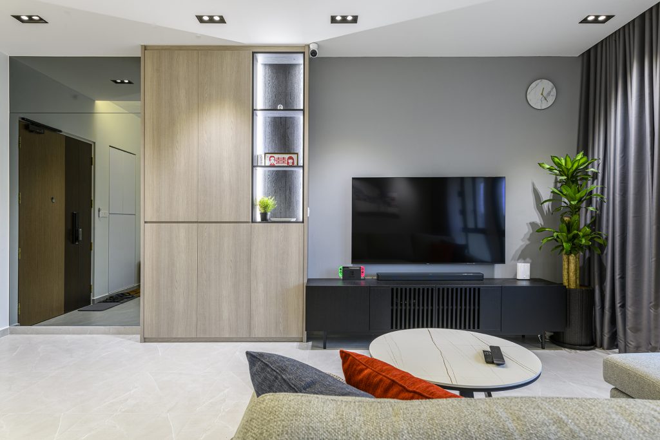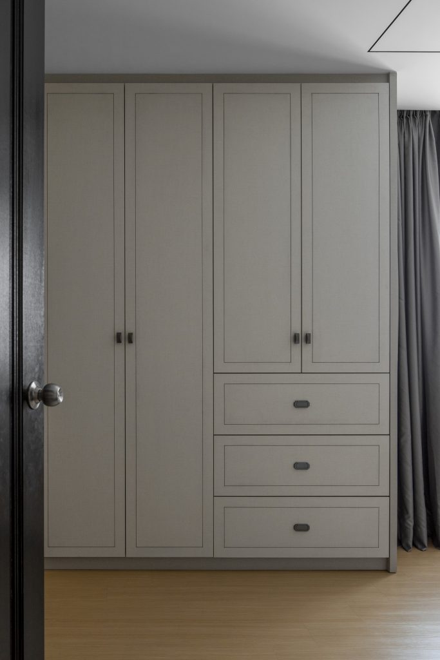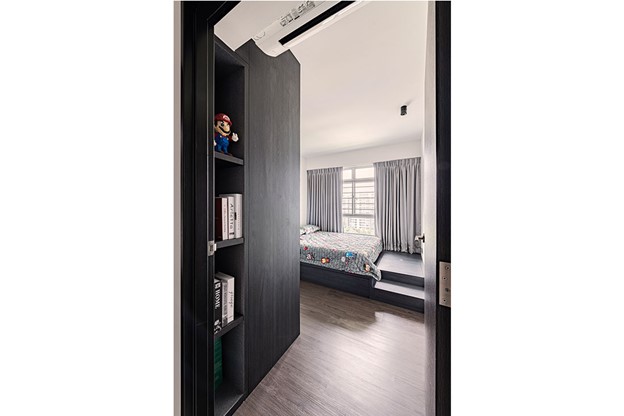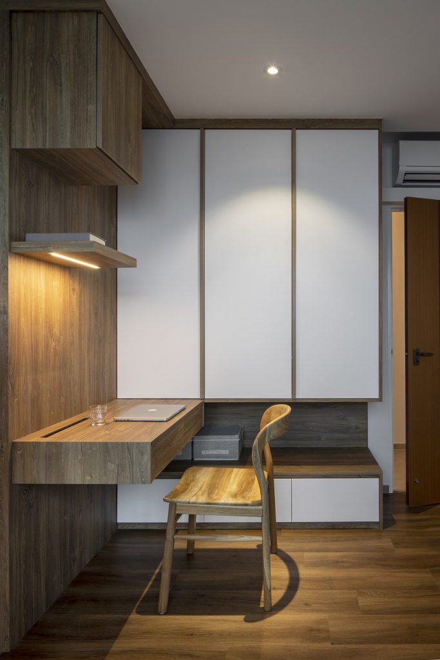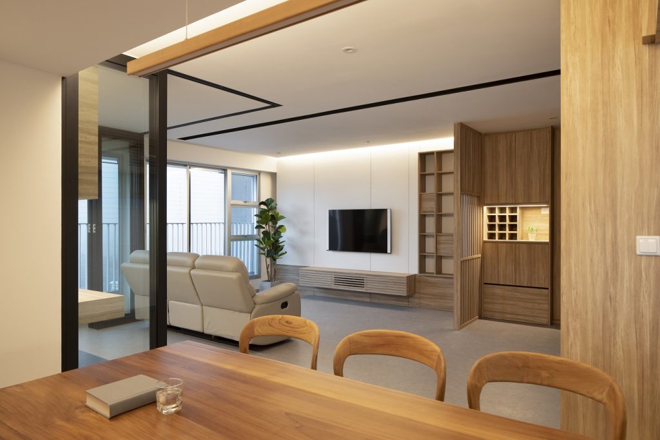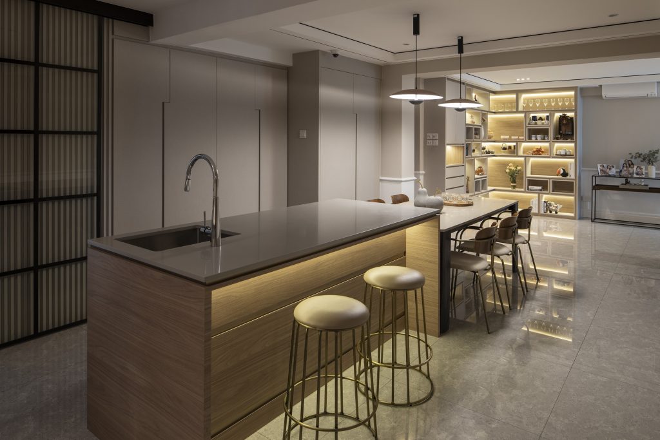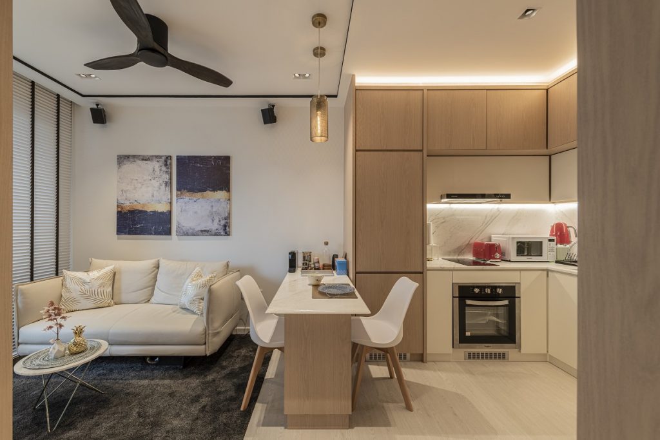It’s probably safe to say that, in the grand scheme of things, you don’t spend a lot of time thinking about what happens when you open your wardrobe door. But what happens when you open that door? Is it a bit of a surprise that it’s actually quite a lot to deal with?
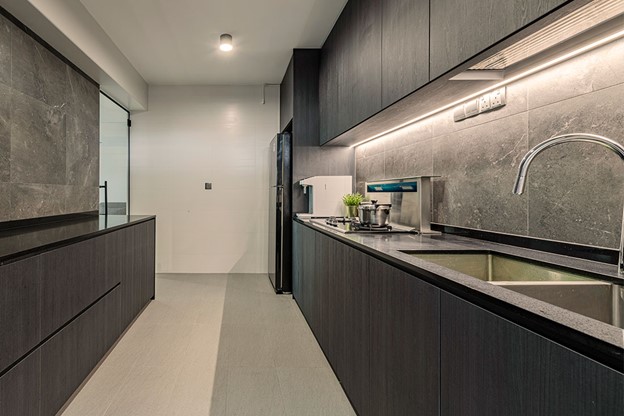
Every kitchen in Singapore has challenges on a daily basis since it is one of the busiest and hardest working rooms of the house. As a result, having a well-planned and organized kitchen that is easy to maintain is essential. This article will assist you in resolving common kitchen wardrobe malfunction in Singapore so that you may cook in a pleasant, sanitary, and clutter-free environment.
Damaged Cabinets
Due to constant usage, the screws of the hinges may get loose or the channels of the drawers may get damaged. It is advisable to bring in a carpenter to tighten all the screws and replace any damaged or rusty hardware. Do not fill the drawers with excess weight to prevent them from sagging. Clean the kitchen hardware regularly with a damp cloth dipped in warm soapy water and lubricate the hinges with oil.
Leaking tap
A leaking tap may be caused by poor installation, the wrong choice of tap and tap connector, or worn out cover seal. If your tap is leaking, you have to replace it with a new one. The first steps to do is to turn off the water supply, remove the leaking tap, and then install a new tap. Don’t forget to make sure that the base of the tap is clean from old sealant to avoid having a loose sink tap.
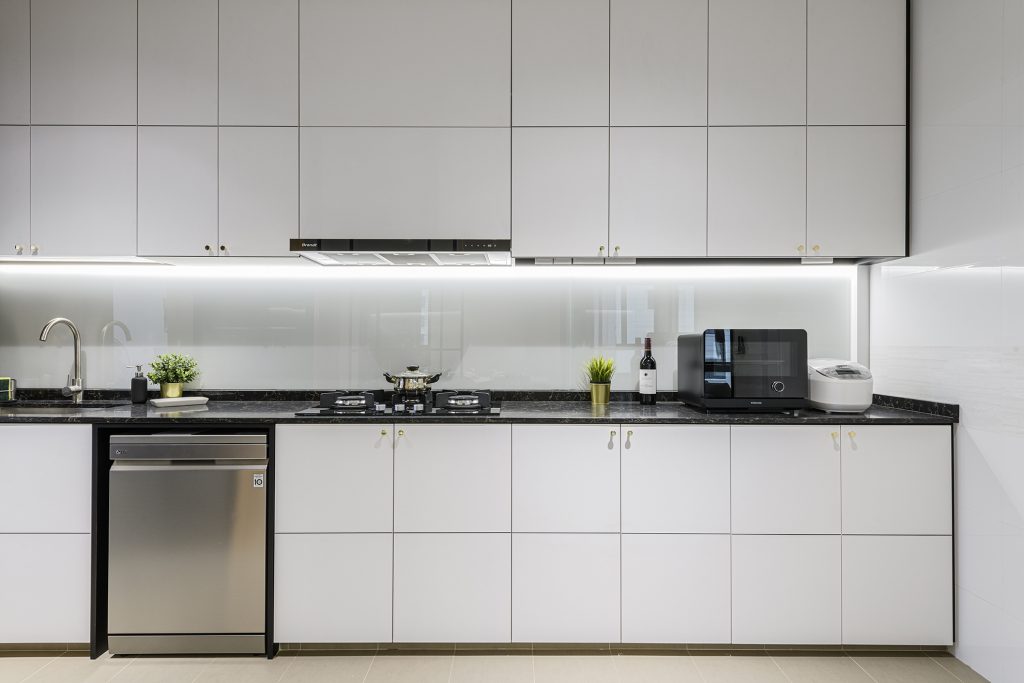
Inadequate Counter Space
Increase the existing countertop space by keeping it clutter-free. Do not store things on the countertop, keep all the smaller kitchen appliances like the mixer, grinder, toaster and blender within closed cabinets and hang your pots, ladles, spatulas etc., on the kitchen backsplash.
Cluttered Space
Make sure you organize your kitchen skilfully so that you can create a clutter-free space. Include modular kitchen accessories like spice racks, spoon holders, bottle racks and cutlery trays. Go for sleek built-in appliances instead of standalone appliances. Make sure that all kitchen appliances, storage containers, pantry and utensils are stored neatly and are easy to access.
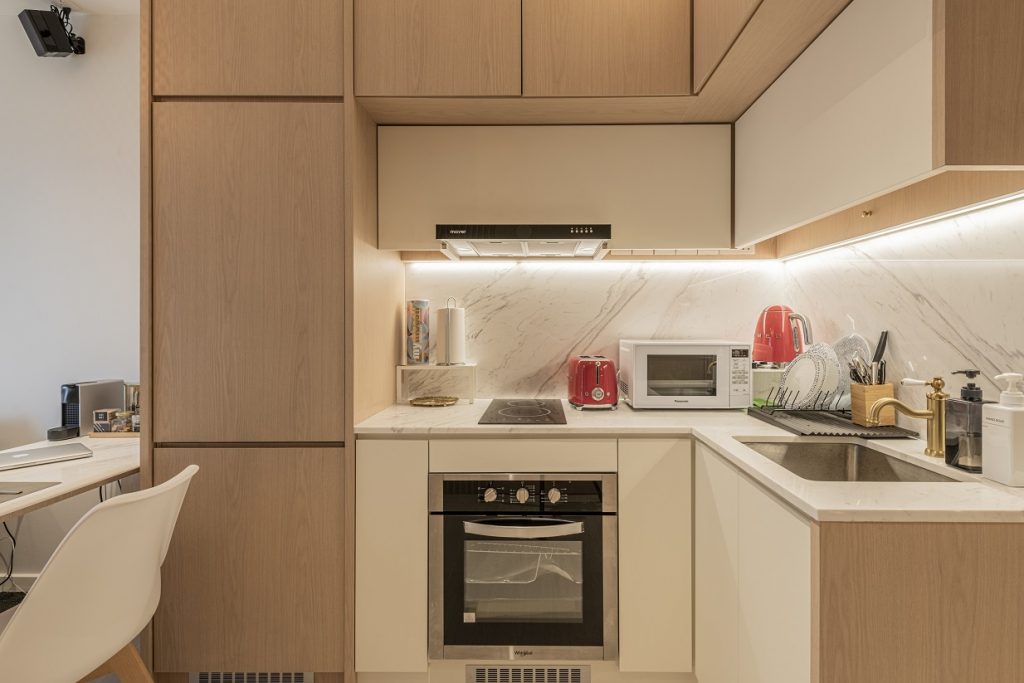
Lack of Storage
Insufficient storage is a major problem in most kitchens as it leads to a lot of chaos. Therefore increase the kitchen storage by making use of the vertical space with full-height overhead cabinets and store the less frequently used items in the topmost shelves. If space permits, include a compact kitchen island as it can accommodate a lot of storage and double up as a multifunctional dining or breakfast table.
Blockage and foul odor in the sink
One of the most common kitchen issues is foul odour from the sink or blockages caused due to food residue, wardrobe malfunctions don’t get any worse than this. Whenever you face this issue, pour a cup of baking soda and lemon juice into the sink and let it stay for 15 minutes. Now add a cup of white vinegar, let the bubbles appear, then flush the sink with a jug of boiling hot water. As a precaution, you can also use a sink strainer to stop food residue from blocking the drain.
ObbioConcept specializes in wardrobe Singapore that allows people to make the most of every inch of their ultra modern kitchen wardrobe designs without having them look like a complete wardrobe malfunction mess. With many years of experience in interiors, we help you maximize your kitchen wardrobe in Singapore while keeping everything organized so you can find what you need quickly and easily whenever you need it.


