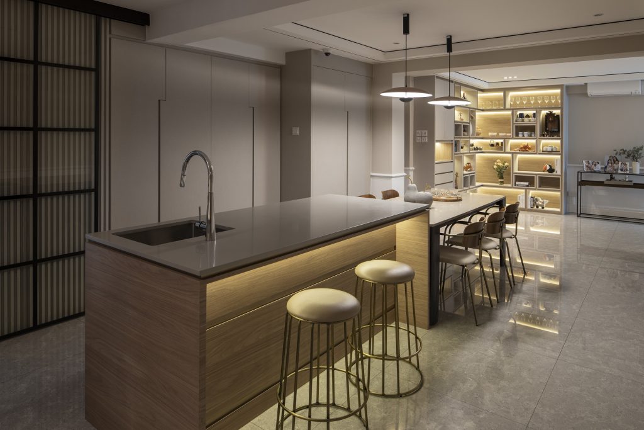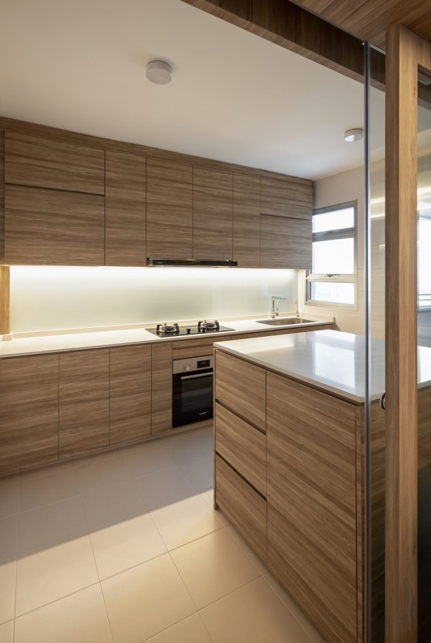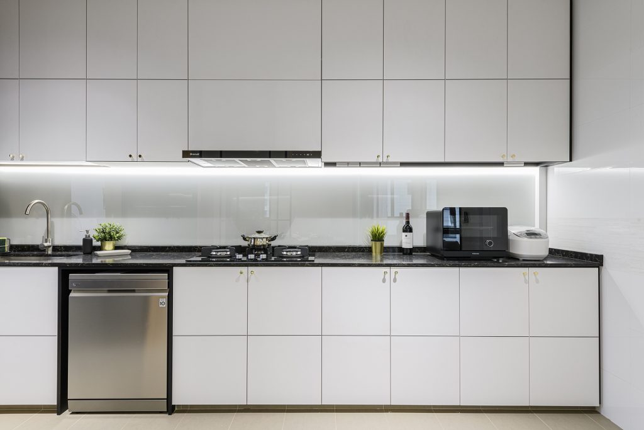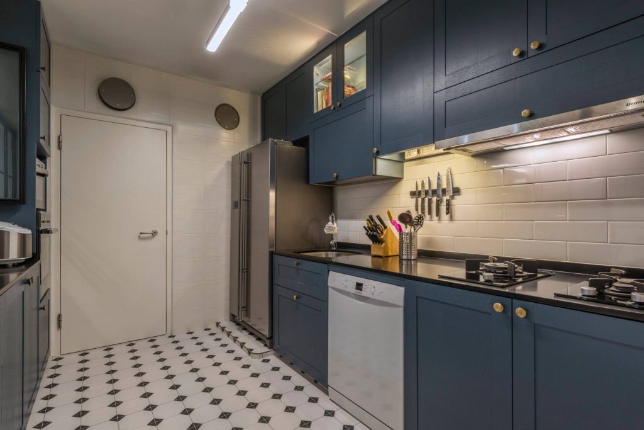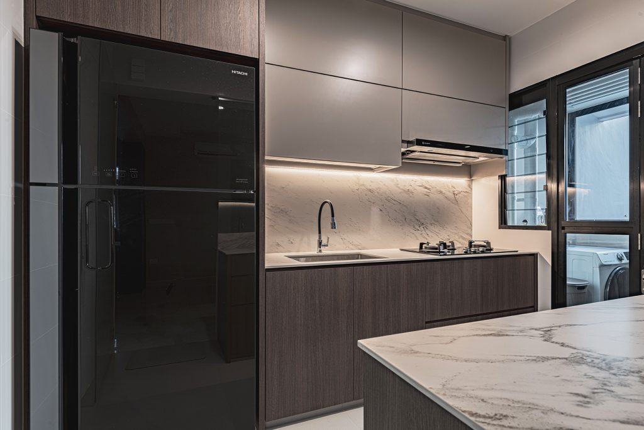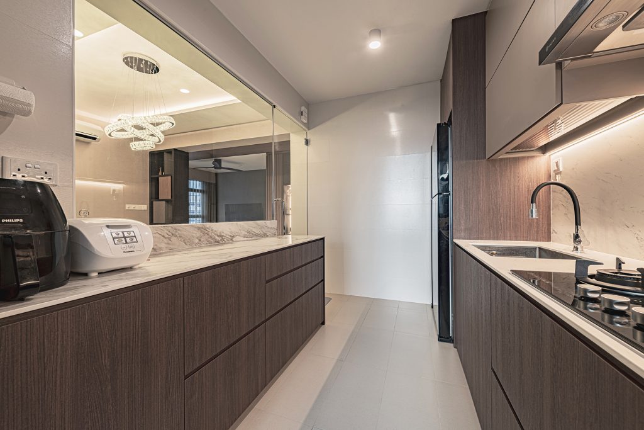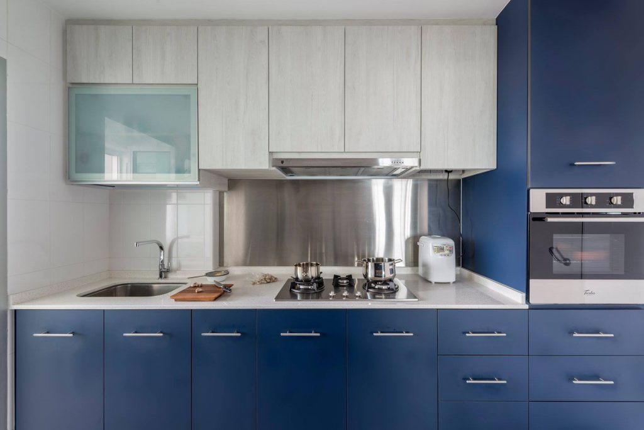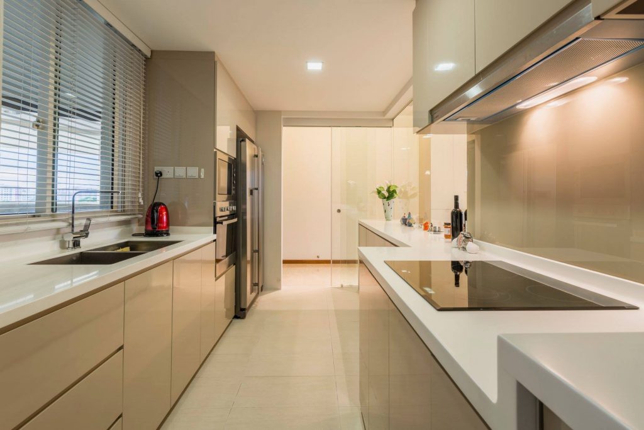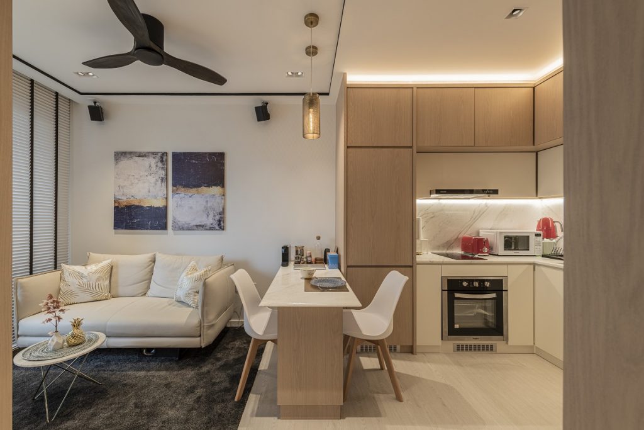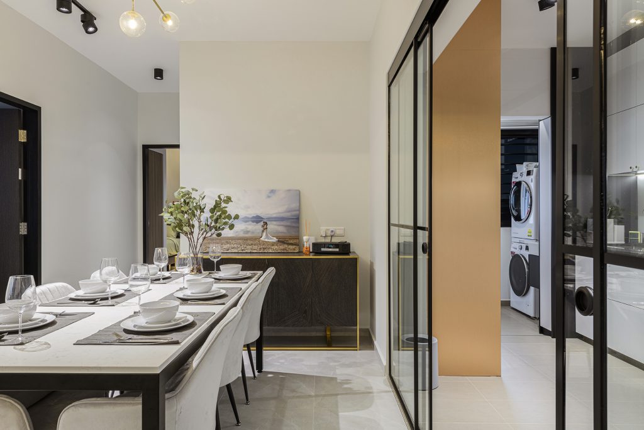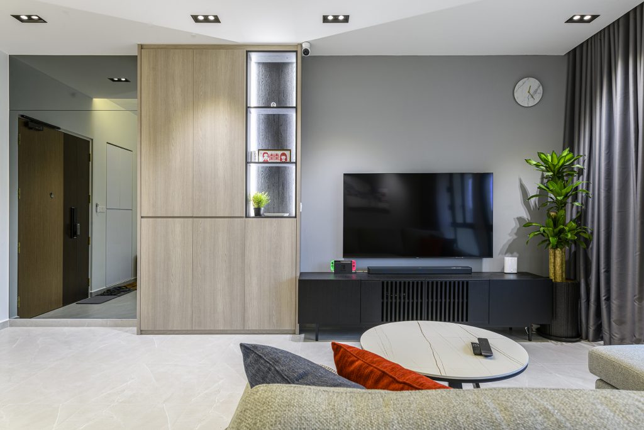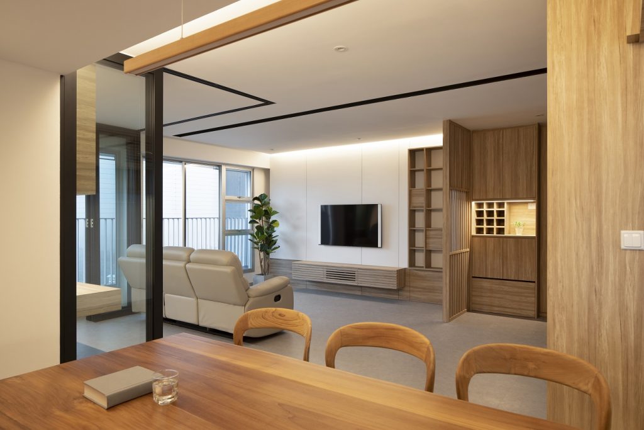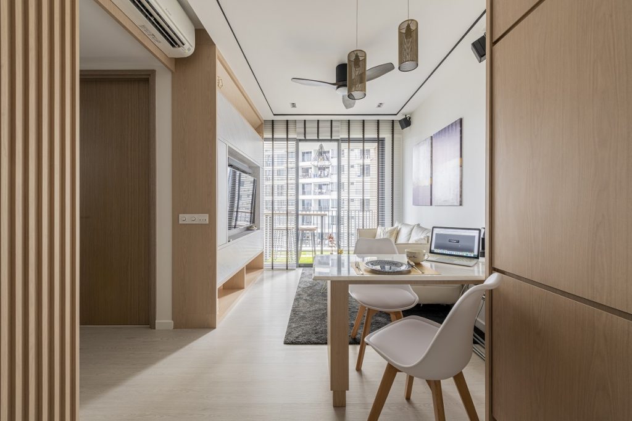Every kitchen has its own personality, mood, and quirks. If you’re looking for 4 room BTO open kitchen design ideas with a unique look, then you need to get to know your space by taking a look at the rooms that make up your kitchen area. When it comes to designing a kitchen, it’s important to consider all four of the rooms where people spend time in your kitchen space. Each room can play a key role in designing a kitchen that suits your taste and lifestyle. So, let’s take a look at the rooms where you’ll be spending time in your kitchen area
Open Concept Kitchens With Glass Doors
If you like having the option to close your open concept kitchen, semi-open concept kitchens might be the one for you. Choose from hinged or sliding glass doors – it prevents the cooking fumes from escaping into the living room without compromising your sense of spaciousness. When not in use, you can neatly tuck it away.
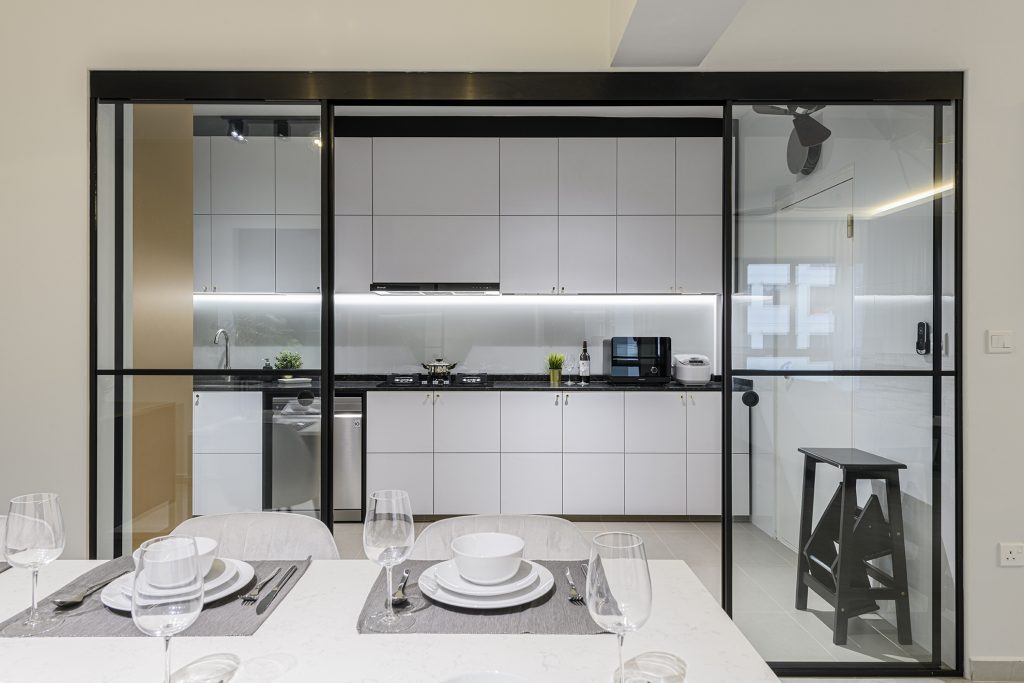
You can choose between frameless or framed glass doors, depending on what suits your home decor. If you’re going for a seamless and elegant look, consider frameless glass panels. For an industrial and contemporary old HDB kitchen design look, black frames are a good choice. If you like fresh and modern, go for white frames instead!
Open Concept Kitchens With Breakfast Bar
For those of you who are in a old HDB kitchen design and HDB small open kitchen design ideas are tight on space, a kitchen peninsula is a great alternative to a kitchen island. While a kitchen island stands on its own, a peninsula is an extension of the kitchen as it is attached to a wall on one side.
With a peninsula, you gain extra space for food prep, storage and even dining! Instead of investing in a separate dining table, you can save space by using the peninsula as a dining area.
Kitchen Island For Dining Table
While kitchen islands are really popular among young homeowners, others might want to opt for a dining table instead. By adding a dining table in your kitchen, you can turn it into a cosy eat-in space and eliminate the need for a separate dining room.
In addition to that, the open space underneath the table can create an illusion of a spacious floor space, which is especially great for smaller 4-room BTO open kitchen design.
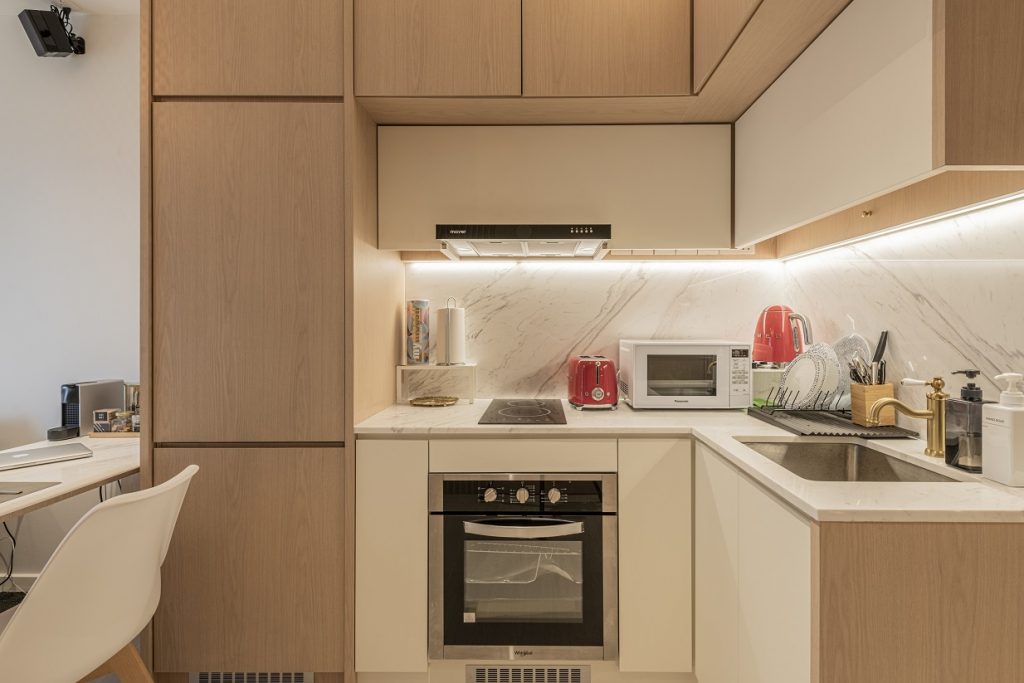
Open Kitchen With Built-In Banquette
For a cozy and relaxed dining ambience, consider adding a built-in banquette in your kitchen! Not only do these seats double as storage space, but it also eliminates the need for a separate dining room. To create a bold banquette, opt for patterned and vivid upholstery fabric.
If you’re tight on space, combine the banquette and the kitchen island! Having a banquette is a comfortable alternative to a breakfast stool, especially if you’re sitting for long periods. This space doubles up as a work desk for you and your little ones to complete your tasks!
Open Concept Kitchen With Serving Hatch
Do you want a kitchen that’s a little more closed-off but you’re still able to open up to see the living room? Having a kitchen serving hatch, also known as an access window will be the perfect solution.
You will be able to pass food and drinks quickly to the dining table instead of making multiple trips to the kitchen. Add bar stools to the serving hatch and turn it into a breakfast bar too!
When you’re doing heavy cooking, simply close up the space with glass panels or windows. For lighter cooking, open up the hatch and chat with your family and friends as you prepare the meal.
If you are looking for a 4 room BTO open kitchen design in Singapore, ObbioConcept will be a good place to start. We’re an accredited business, based on our reputation and the customer reviews we’ve received. We have many years of experience in the renovation industry in Singapore and can help you create the perfect open kitchen design for your space.


