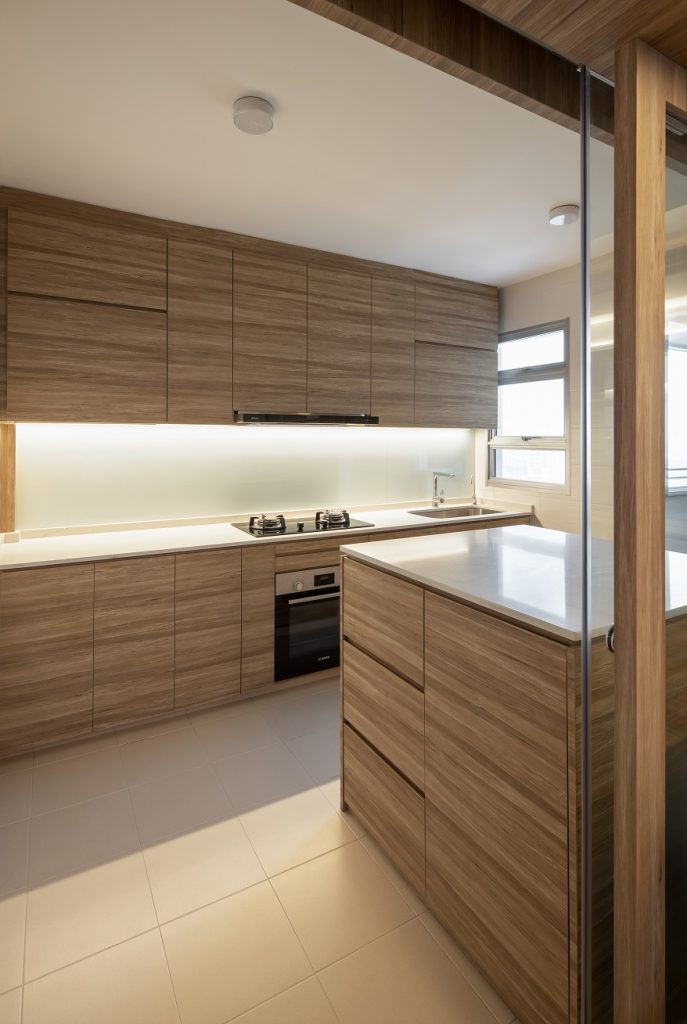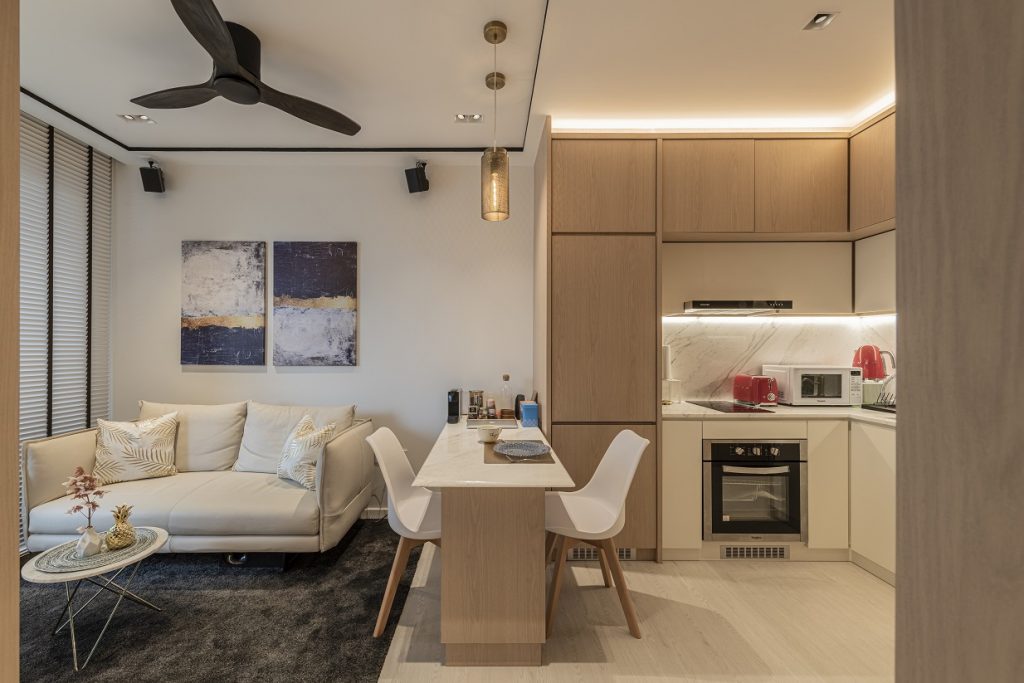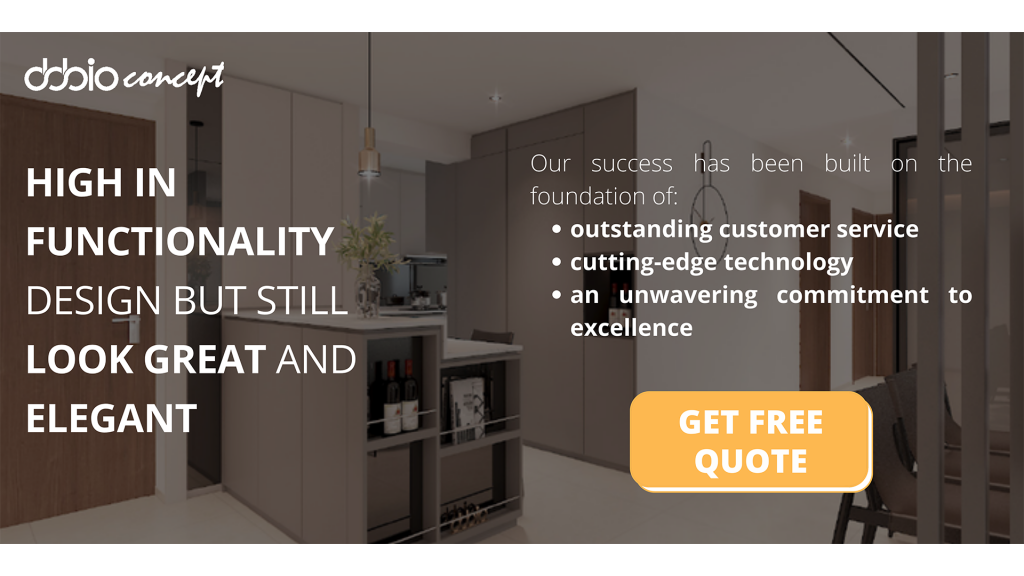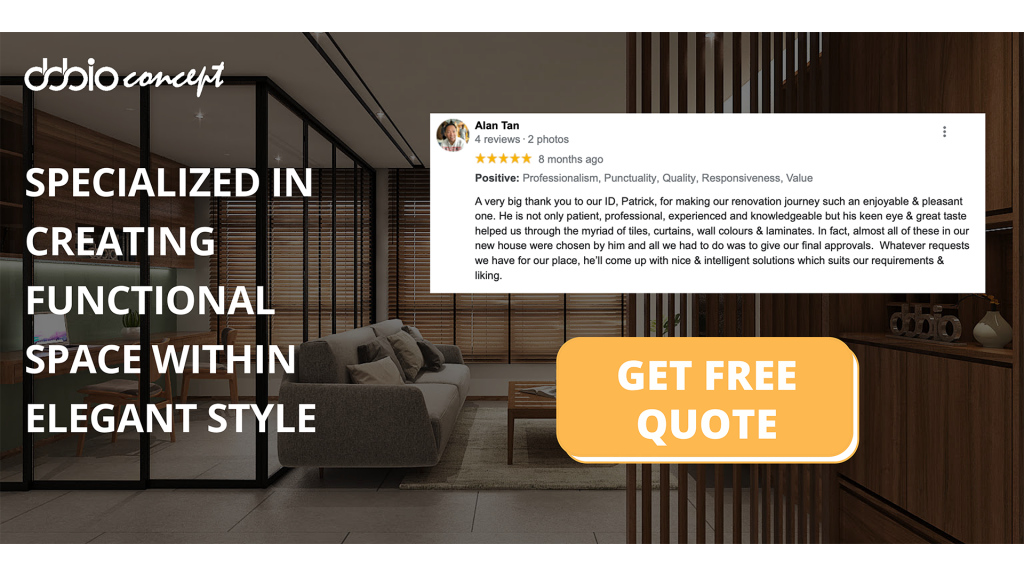Kitchen islands are one of the best kitchen space investments around. These handy little pieces of furniture have the potential to help you organize and streamline your kitchen so that you can spend less time in it. You might be tempted to go with a classic black, metal or wood island in your kitchen. But not everyone wants that. If you have a modern, clean, minimalist home, then it’s probably a good idea to consider a white kitchen island.

Kitchen Island Ideas
Compact Shaped Kitchen Island for Small Space
Small kitchen island Singapore need not be a rectangle. Most BTO units have small kitchens where space is scarce. A box-shaped kitchen island provides your kitchen with a compact additional working space that is tailored to the size of your kitchen.
For a small kitchen island Singapore with an unconventional layout, you can customize your kitchen island with an odd-shaped design to maximize your cooking space.
Multi-Functional and Practical
For practical reasons, we advise building a counter-height island if your kitchen island serves as the primary space for cooking, eating, and socializing. It’s simpler for the entire family to congregate by the kitchen island and sit down.
Make sure your countertop material is strong and resistant to stains, grime, and scratches if your kitchen island is intended to receive frequent use. Because they can survive the environment and are extremely hygienic, countertop materials like Silestone quartz and Dekton can prolong the lifespan of your kitchen island. Those present should assemble around the kitchen island. When you cook together, IKEA VADHOLMA is the ideal gathering place in the house. There is a lot of storage, and the large butcher block provides a sturdy workspace.
Integrated Dining
While we’re talking about making the most of your space, most HDB flats don’t have enough room for a full dining table, so many people choose to do without one. However, what if your kitchen island could accommodate the dining set? Recently, the majority of designers and homeowners have adopted that practice. A dining table protrudes from one side of the kitchen island. Your eating area can be built up to a maximum height of 1000mm or as low as 750mm.
Realistic Size
Kitchens with islands typically have a large, rectangular shape. They often have the same width as the other kitchen cabinets in order to maintain balance. Not all hdb homes, nevertheless, have spacious kitchens. They occasionally have smaller areas. Again, you shouldn’t let that stop you from designing your kitchen. Believe it or not, the island can be moved to fit your space. You can use the island as either a prep space or a dining area, depending on how you organize your kitchen. Your island kitchen can be smaller, perhaps only 1500 or 1200 millimeters long.
Kitchen Island with Ceiling Mounted Racks
Create a statement centerpiece with a kitchen island that comes with chic overhead storage. Besides maximizing your floor and ceiling space as storage areas, your overhead storage is designed to be visually appealing at the same time. Such elegant kitchen islands make very good conversation starters. You can proudly display your collection of exquisite wine glasses, crystal ware, pots and pans in the overhead section.

Area of Show Stopping Cook
Preparing and cooking the food in front of the guests while serving it immediately is referred to as live cooking. Use this fascinating topic of conversation as inspiration for your island kitchen. A breakfast nook is a pretty cool and practical addition to your HDB island kitchen. This can take the form of a small table top supported by slender legs, a cantilever shelf that is either placed just below or a few centimeters above the island kitchen counter, or even a little extension of the counter itself. To ensure that your visitors can relax while enjoying live cooking in your home, pair it with some elegant yet reliable bar stools.
Multi-Tiered Kitchen Island
a uniquely designed kitchen island The two-tiered kitchen island in Singapore offers a visually appealing area to divide up several tasks. A kitchen island with two levels allows you to merge the bar and counter levels into one.
A sink and stove can be installed in the island’s counter-height area. While serving can be done on the side that is bar height. People seated for a meal won’t get wet or have oil spray on them thanks to the difference in height.
Expert Tips on Selecting a Kitchen Island
3 thing considerations for homeowners before getting a kitchen island:
Priority
You should take into account your priorities while designing a kitchen island as a homeowner. In order to create the interior décor or theme they want to achieve, some homeowners may prioritize function and practicality over beauty.
Because various households have varied priorities, experts believe that this is a significant factor. In order to create the interior décor of their dreams, some homeowners may place a greater focus on aesthetics than on functionality and practicality.
Lifestyle
The role of the kitchen island and the activities that will be carried out on it will be determined by the homeowner’s lifestyle, according to an interior design expert. Do you frequently bake, for instance? Are you preparing food on the island in the kitchen? Will you be having dinner at the kitchen island?
Material
Different materials offer various characteristics, including porosity, heat resistance, scratch resistance, stain resistance, chip resistance, ease of cleaning and maintenance, and more. You can decide if the kitchen island is genuinely for you by having a solid understanding of its characteristics.
The taller piece of the kitchen island, which makes it easier to operate while standing up, was added since the homeowner intended to utilize it as a food preparation table. The family hosts monthly steamboat dinners with their extended family on the island, which also serves as a dining table.
If you are looking for kitchen island Singapore, ObbioConcept will be a good place to start. We have been selected based on their reputation and customer reviews in Singapore. We offer a range of services including design advice, material selection and contractor referrals. With many years of experience in the renovation industry, we can help you create the kitchen island of your dreams.
If you look high in functionality but still look great and elegant.
ObbioConcept is a design studio that focuses on creating spaces that high in functionality but still look great and elegant. Our success has been built on the foundation of outstanding customer service, cutting-edge technology, and an unwavering commitment to excellence. What are you waiting for? contact us to get your dream house renovation here.


