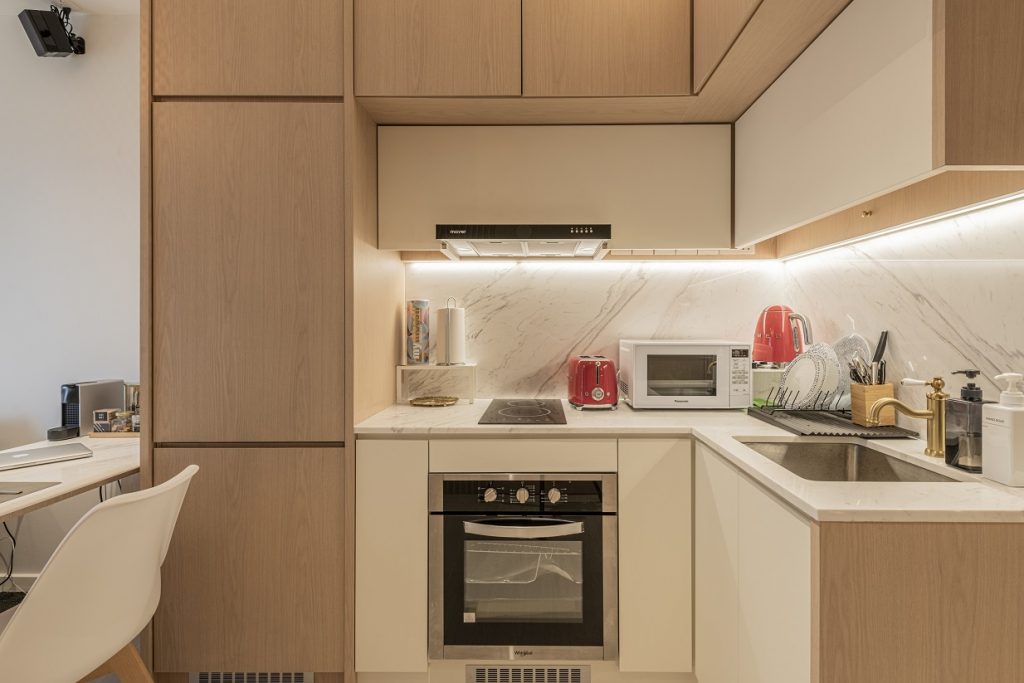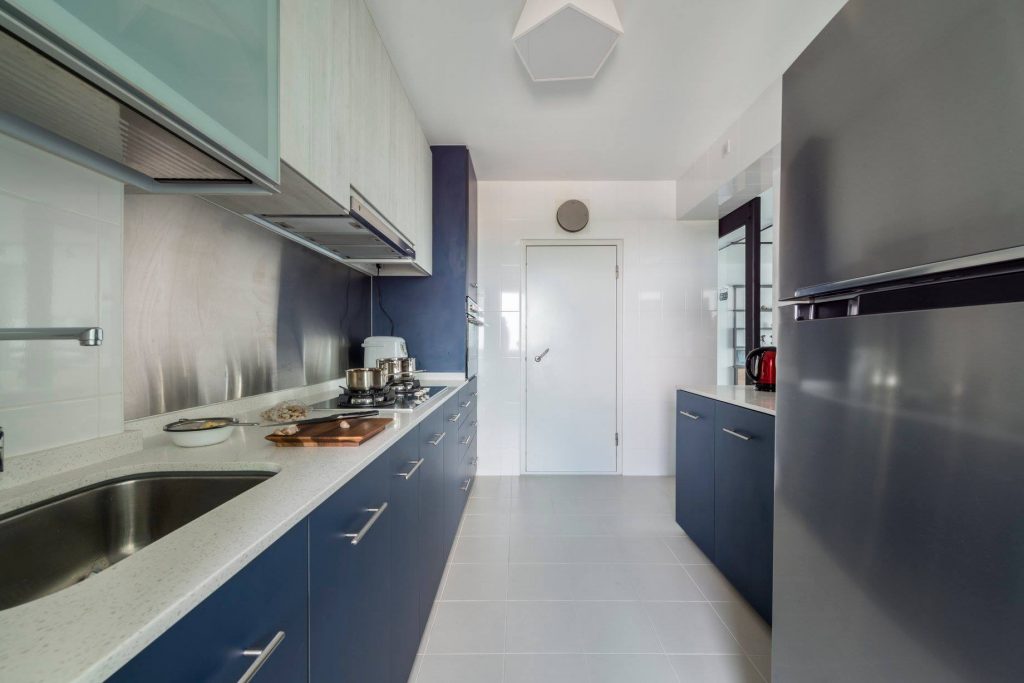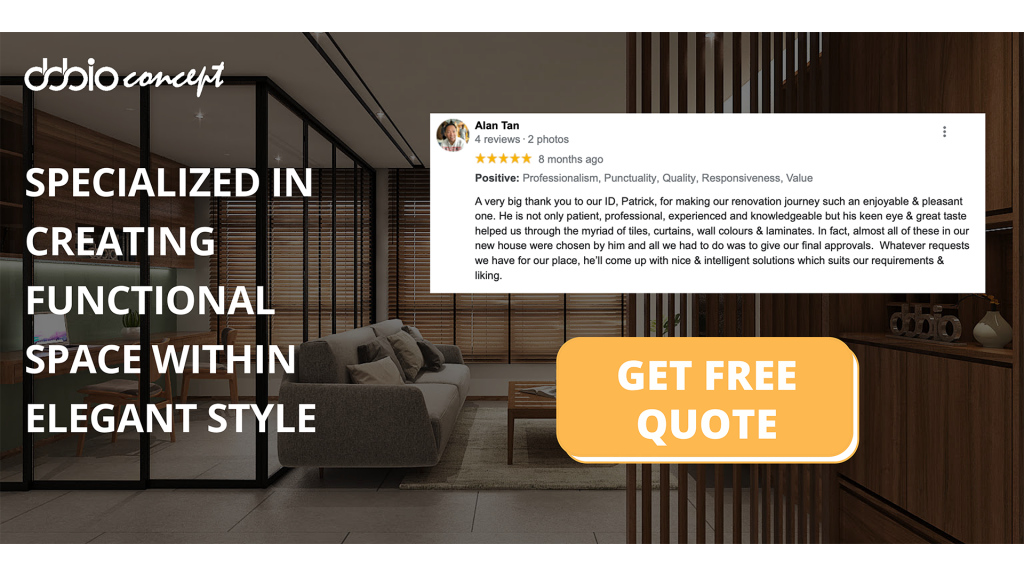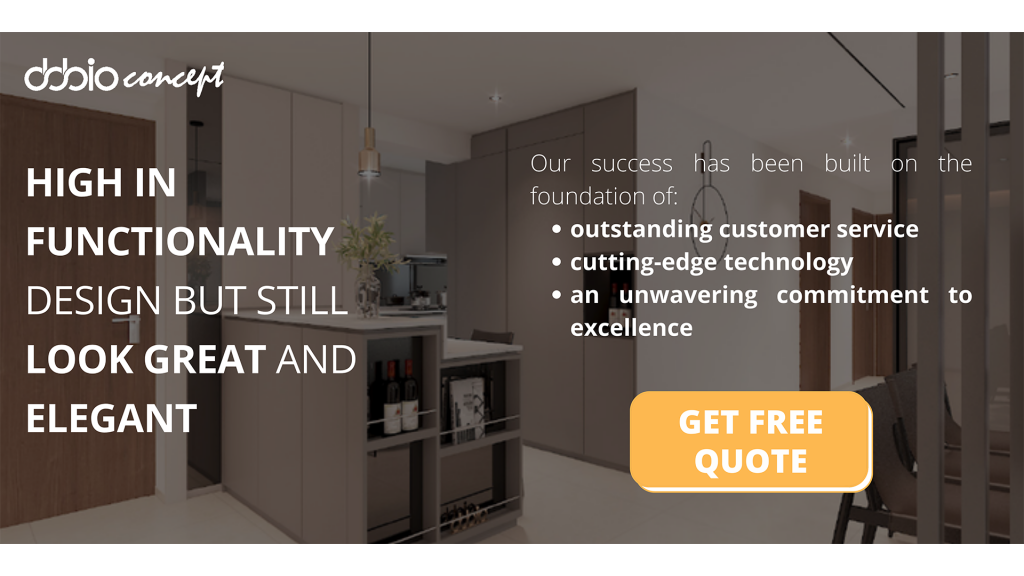Kitchens are places where family members gather to share time and memories. When we talk about kitchen design, we’re not talking about big space or an elaborate, multi-room showhouse. Instead, we’re talking about a smaller space that serves as a hub for family life. This is where we cook and eat, play games, talk, eat and relax. Kitchen design ideas for small kitchens that help us create a place where family members can feel at home.

What is the best design for a small kitchen?
Designing a compact kitchen Finding the ideal layout may make or break a small kitchen, making Singapore layout challenging. Small kitchen ideas may seem to have few possibilities, but they frequently end up being far more ergonomically effective. There is no trudging miles to get ingredients or negotiating a massive island to get to the sink. Everything is carefully positioned for ease and is available where you need it when space is limited.
What kitchen layout is ideal for small apartments?
It’s advisable to compile a list of your “must-haves” while thinking about how to organize a compact kitchen layout, especially in terms of appliances as they can eat up a lot of storage space. Spend some time considering your cooking style, who else requires access to the kitchen (even just to the refrigerator), and the location of the dining table in relation to the dishwasher.
Consult a trained kitchen designer before making any decisions. They may frequently recommend ways to fit more into kitchen layouts without crowding because they are trained in spatial design and the newest space-saving innovations.
What are the best ideas for small modular kitchen designs?
The best course of action is to come up with a few compact modular kitchen design concepts that will make your kitchen appear more roomy. You can also include contemporary designs, roomy cabinets, etc. Continue reading to learn more about Singapore’s compact modular kitchen design concepts.
L-shaped small modular kitchen layout
We advise setting up a modest modular kitchen in a L-shape. One of the walls’ length is what causes the L shape. Additionally, putting bookcases across the two walls frees up a lot of floor space for easy and flexible movement. There are many different storage options available, and the space between the two walls can be successfully utilized with the correct cabinets.
A small modular kitchen design plan benefits from the expertise of professional interior designers. When developing a new home with limited space, an L-shaped kitchen is an option.
Open shelves kitchen
Adding open shelves allows you to easily access all of your commonly used products. Open shelf is reasonably inexpensive, enabling you to display all of your fine china, and improves the appearance of your kitchen. It is the best way to keep all the cutlery on display and it would not even take up a lot of your space. We would recommend using such open shelves for a small modular kitchen design.
Systematically constructed small cabinets
You are compelled to prioritize and downsize your possessions when your kitchen is small. The things you use and adore will be the only things you maintain because there isn’t much room. Small cabinets can be installed almost anyplace, including the ceiling, a window sill, and even bare walls.
Additionally, this would give your small modular kitchen design a very distinctive and roomy feel. While you can perfectly maintain your possessions.

Kitchen island layout
Planning a small modular kitchen design that makes your apartment look spacious and comfy? Island layout kitchen design is our recommendation. You can add an island counter to an existing kitchen design if you have a straight, L-shaped, or U-shaped kitchen with extra space for workstation development. This extra kitchen space can be used as a breakfast nook, baking area, bar counter, chopping area, or more counter space.
Your kitchen’s efficiency could be increased with an island layout. Also, you can use the bottom area of the table to place convertible chairs, stools, or design a compact shelf and storage cabin beneath.
What is a 10×10 kitchen layout?
A 10×10 kitchen layout or a 10×10 kitchen cabinet collection are two terms you can come across while looking for new kitchen cabinets online. Both of these point to a base set of cabinetry that will work in a variety of kitchens, but the 10×10 kitchen cabinet has a particular function that will help you plan your new cabinets’ budget.
The 10×10 kitchen layout is a standard dimension that cabinet retailers use to help you estimate and compare the cost of new cabinets for your kitchen. The 10×10 represents the square footage of a kitchen, 100 square feet in total—the size of most small to average kitchen layouts.
This 10×10 cabinet pricing estimate can help you focus your search to a cabinet collection that suits your budget, practicality, and preferred design even though your own kitchen may be more or less than 100 square feet. While a 10×10 kitchen gives a decent indication of pricing range, the majority of 4 room hdb kitchen design ideas restoration projects will need a custom cabinet quote and design from a professional to ensure that the cabinets you purchase suit the actual measurements of your kitchen.
Working with an interior designer to guarantee the right fit and optimum use of the space in your kitchen with your design & functionality needs is highly recommended once you have an idea of the 4 room hdb kitchen design ideas style and material.
It would be easier for you to organize your kitchen if you had a modular kitchen design. You can find the best built-in cabinets on the market, but you have to pay a high price to buy one. If you don’t want to spend that much money, then you should consider purchasing an affordable modular kitchen island. Whatever your preferences are, ObbioConcept is here to help.
If you look high in functionality but still look great and elegant.
ObbioConcept is a design studio that focuses on creating spaces that high in functionality but still look great and elegant. Our success has been built on the foundation of outstanding customer service, cutting-edge technology, and an unwavering commitment to excellence. What are you waiting for? contact us to get your dream house renovation here.


