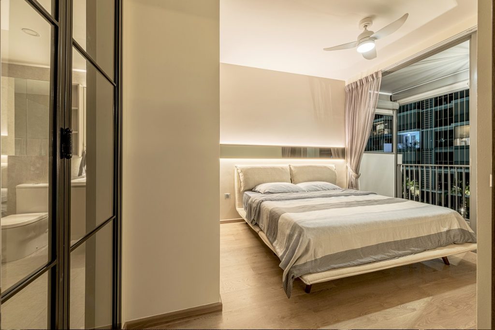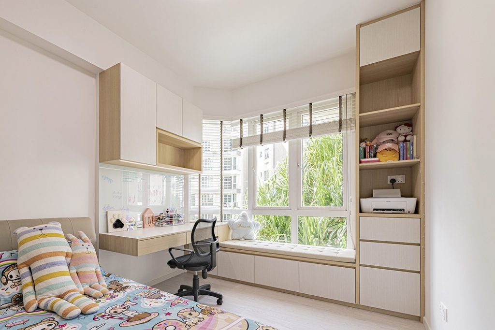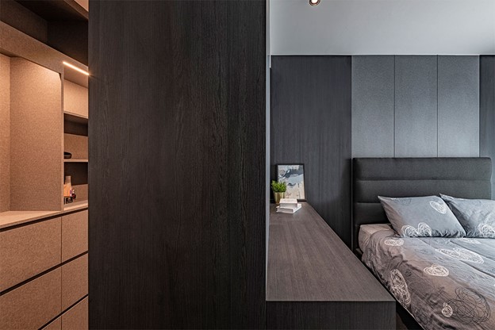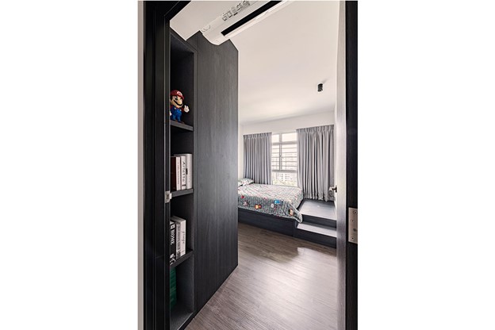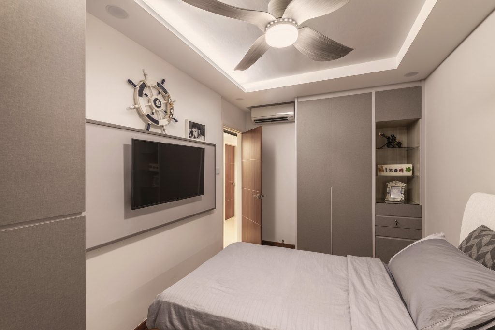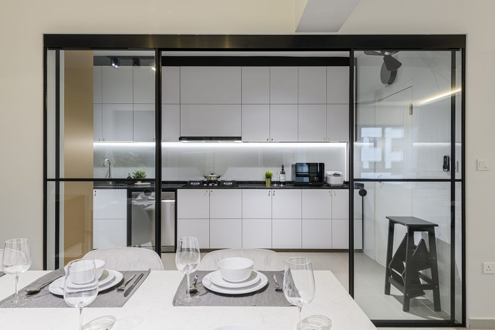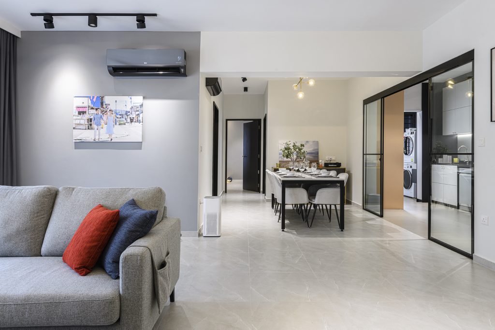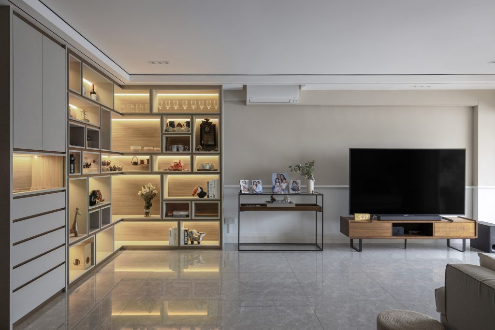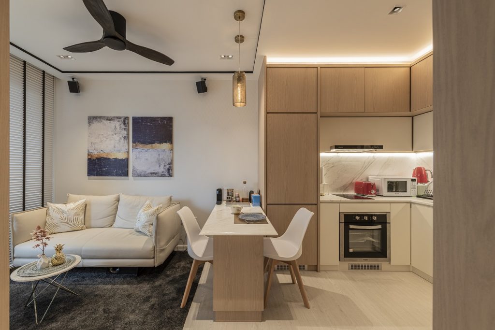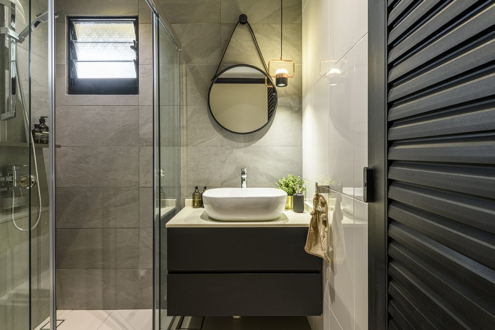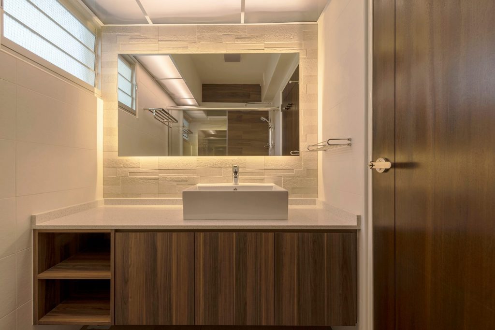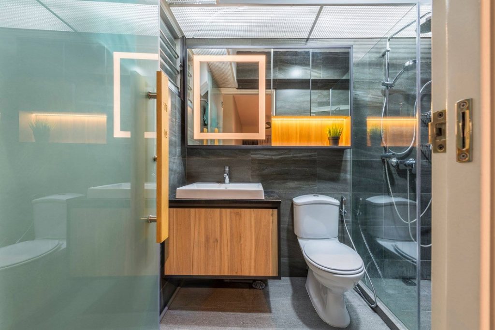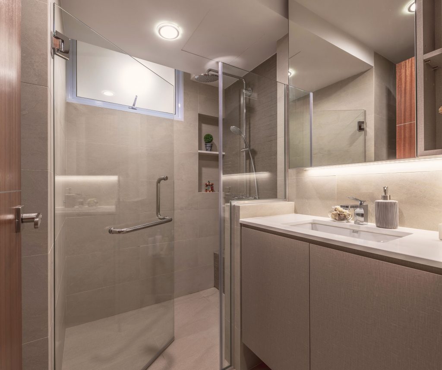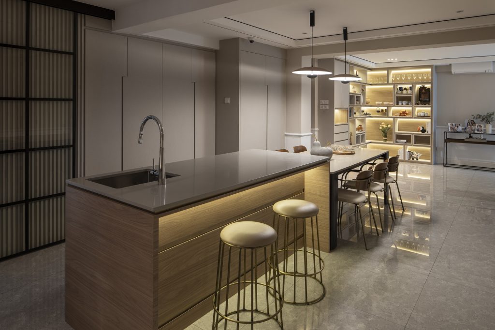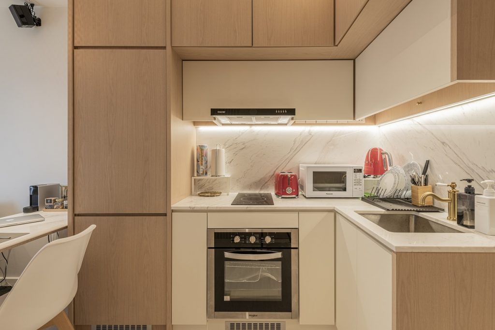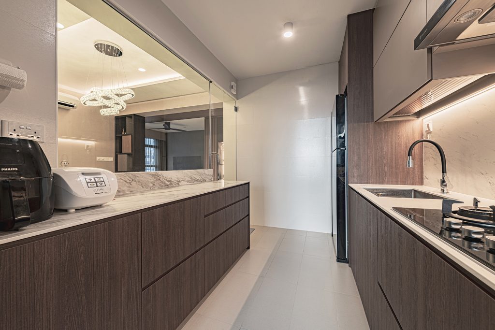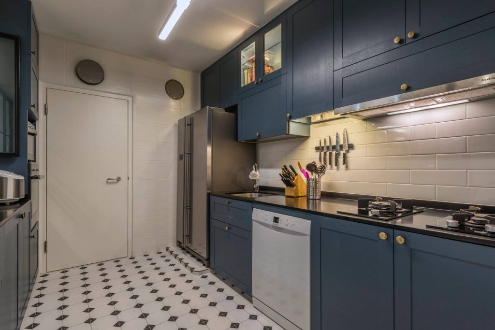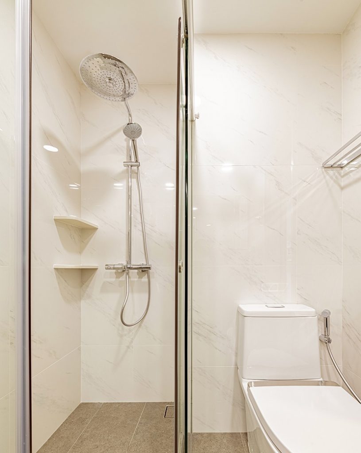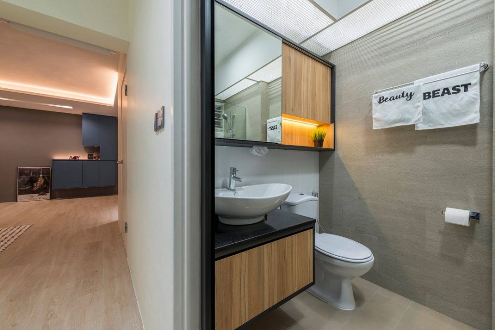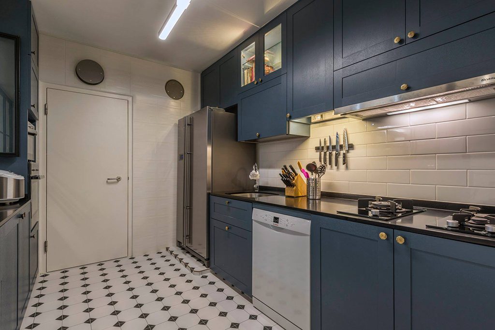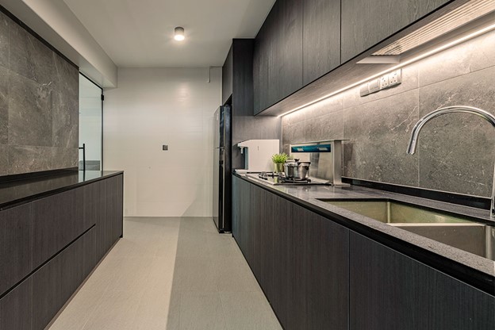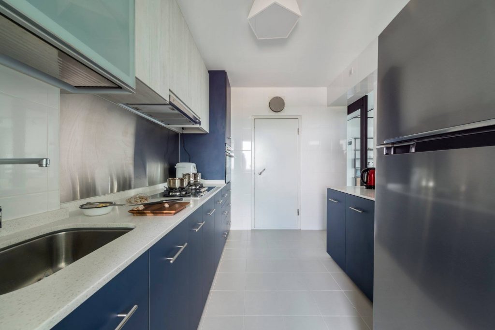Bedroom is one of the most important rooms in your house. It should be designed to suit both your needs and style, but also provide you with comfort. One bedroom design idea that many homeowners are moving towards is using headboard as a focal point for their interior design bedroom. This article will discuss how to maximize bedroom interior design by incorporating headboards into your bedroom designs!
Here are tiny room decor ideas that will help you learn how to maximize space in a small bedroom.
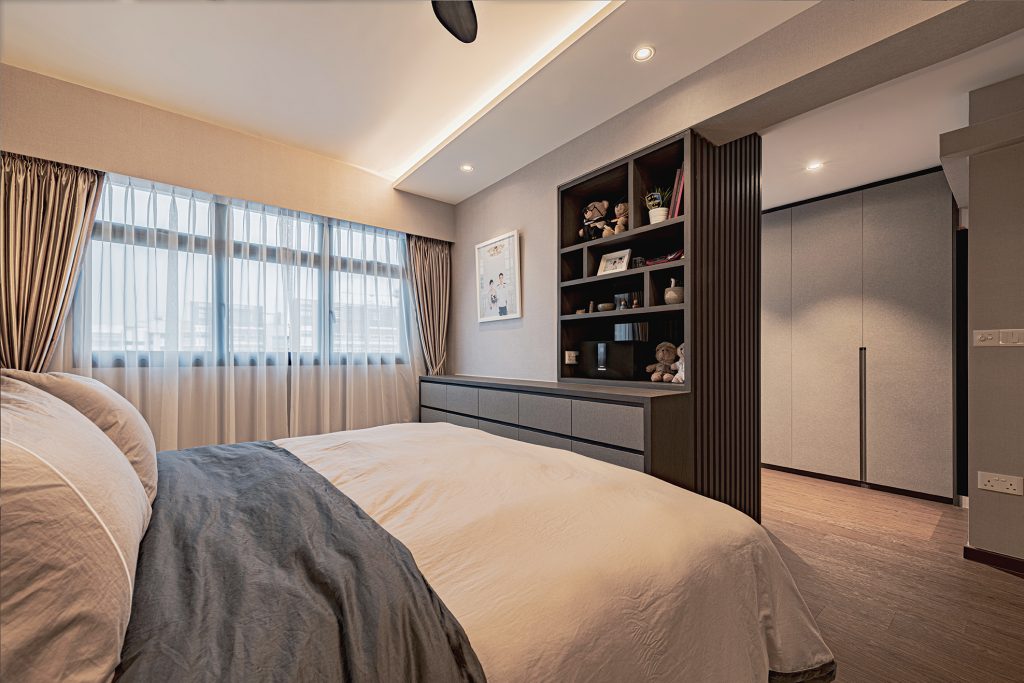
Creative small bedroom ideas that maximize space:
1. Light and bright decorating ideas to make small rooms feel bigger
White is a versatile and practical hue to use in a tiny bedroom. It prevents the space from appearing overly crowded or confining. Your bedroom will appear larger if you paint it white. Using white or lighter colors to liven up your area compensates for the lack of vast wall space or windows.
Are you concerned that white paint would be too stark? Layer your whites with contrasting textures and white-on-white patterns for drama to keep your small bedroom from looking chilly or void of individuality. The addition of a patterned throw and chrome bedside lights in the bedroom upstairs transforms the space from antiseptic to trendy.
2. Cozy corner bed for small spaces
The bed is usually centered on the wall in most bedroom décor ideas. Narrow floor plans and restricted space, on the other hand, typically necessitate a different strategy.
Tuck your bed against a wall or corner to make the most of your floor space. As a result, you’ll have a snug and warm sleeping place. Add a two headboard corner system to produce a polished, minimalist interior designer look to a bedroom if it feels too much like a college dorm.
3. Slim headboard and bed frame to increase small bedroom space
A few extra inches of space may transform a tiny bedroom into a sumptuous master suite. To complete the design, get rid of your footboard-style bed frame and replace it with a basic modern platform bed.
4. Minimalist style for a small master bedroom
Reduce the number of items in your small master bedroom to just the necessary. Because the bed is definitely the focal point of this room, keep furniture and accessories to a minimum.
Even better, add more storage with sleek, contemporary built-ins. Built-ins provide more storage while appearing to be invisible. A well-designed built-in around your bed transforms it into a pleasant sleeping hideaway with plenty of storage.
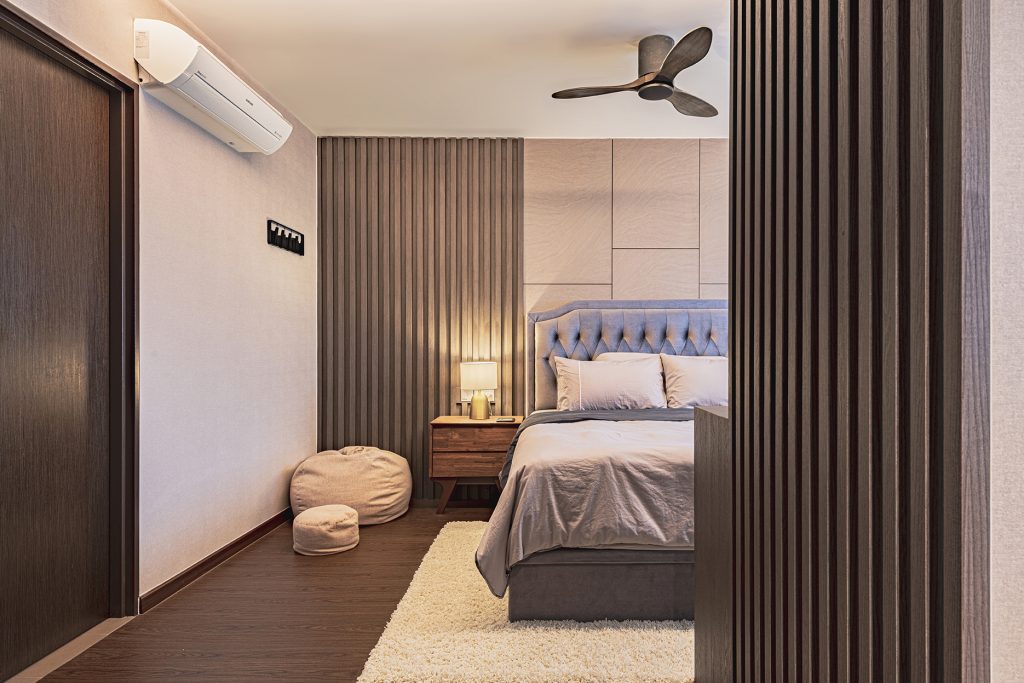
5. Mirrors can make a small bedroom look bigger
Mirrors give the sense of a larger space in a small bedroom. The only option to increase natural light in your space is to use a mirror to reflect the light from a window.
What’s the most straightforward way to incorporate a large mirror? Try out this simple strategy. Lean a full-length mirror against the wall to check your appearance. There are no holes required. You should, however, fasten it with wall sticky for more security.
6. Small bedroom storage under the bed
Consider a bed with drawers below for more storage if you’re in the market for a new bed. Use decorative bins under your bed for extra storage if your space is so limited that drawers won’t open easily. We adore milk crates and other woven baskets that are both functional and attractive.
7. Incorporating loft living to small bedrooms
Consider constructing a loft or platform for your bedroom area with storage or seats underneath if you have limited floor space but higher ceilings. This isn’t for everyone, but for those willing to hop into bed, this arrangement may radically transform a small space.
8. Bold wallpaper for very small bedroom ideas
Your bedroom doesn’t have to be drab just because it’s small. Make a focus wall, such as your headboard wall, with a strong wallpaper pattern.
Wallpaper has a terrible reputation for making rooms appear small and cluttered, but the appropriate style and technique may have the opposite effect. Make a focus wall, such as your headboard wall, with a strong wallpaper pattern.
Choose a large-scale pattern over a small, busy one when choosing wallpaper. Don’t forget to match your bedding to your gorgeous new wallpaper to create a unified effect.
You, too, can experiment with wallpaper as a renter. Check out our post on how to remove wallpaper.
9. Floating shelves for small bedroom decor
In a tiny bedroom, the adaptable floating shelf can be used in a variety of ways. Here are some bedroom floating shelf decorating ideas:
- A nightstand replacement
- An entry table by the door
- A bookcase
- A laptop desk
10. Wall niche
A wall niche provides storage without taking up valuable floor space. In contemporary buildings, drywall is usually hollow and supported by 16-inch-apart vertical 2 x 4 wood beams (studs). Use a stud finder to mark where your wood wall beams are to cut out an alcove if your bed is put up on a non-exterior wall. Although your new alcove may not be particularly large, it may be sufficient for tiny items such as an alarm clock or personal goods. Getting the most out of a little bedroom with the least amount of effort

11. Bedside table shelving
Another option for a bedside table is shelves. As a nightstand, floating shelves are ideal. You may set them at the ideal height, and if you do it yourself, you can have the shelving cut to the exact dimensions of your area. Floating shelves are also available in a variety of materials, including wood, glass, and metal.
Another 5 bedroom ideas that will maximize floor space
1. Creative nightstands
Finding the proper size nightstand for any bedroom can be difficult. You have to think creatively when you have a small bedroom and a tight squeeze close to your bed. Use a stylish stool or chair to complete the look.
2. Floating desk
Is your home office tucked away in your teeny-tiny bedroom? A floating desk, which is essentially an extra-large floating shelf, will help you make the most of your space. By laying a piece of plywood on top of a couple of shelf brackets, you can make a DIY floating desk. After that, just put a comfortable chair underneath and you’re done!
3. Colorful throw pillows
You don’t have to compromise if you love color but prefer an all-white room to make your small area appear larger. Vibrant throw pillows are a simple way to bring color to any space.
4. High-contrast color scheme
Decorating a small bedroom with white and a high-contrast color has a great impact. A dramatic appearance is achieved by using only one vivid hue and white. This high-contrast effect can be used in bedding, wall paint, artwork, rugs, and more.
5.Gorgeous greenery
Allow space for plants! You don’t have to forego the greenery just because your bedroom is small. Adding houseplants to your space will make it feel more alive, and they will also assist to purify the air. Use wall planters to make the most of your area. Your plants will be transformed into works of art by them.
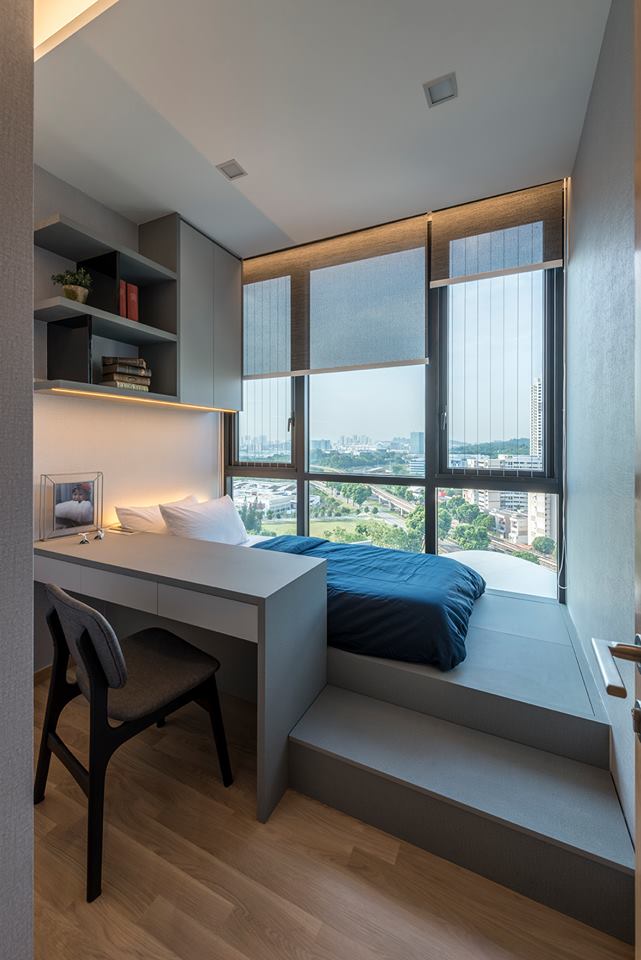
The bottom line
You don’t have to forgo style because you have a small bedroom. There are numerous room design concepts that enhance efficiency while also boosting the appearance of your space. Finding solutions that work best for your unique taste and space is the key.
Looking for bedroom interior designer in Blk 48 Tanglin Halt Road Singapore?
Obbio Concept pte ltd is the perfect interior design company for Singaporean residents who are looking to renovate their homes at a low, affordable price. ObbioConcept can help you with any renovations you need and offers services such as: reducing snags during renovation projects, decreasing cost of the project by your needs, shortening schedules from 10 months down to 4-6 weeks or less than 5 days in some cases!.
Obbio Concept focus is quality work within planned budgets that increase both cost performance and accelerate delivery times. ObbiioConcept offer everything for an efficient home improvement experience including strategy planning – budgeting options based upon specific needs. Call us now for a free consultation, and let’s talk about your design needs.

