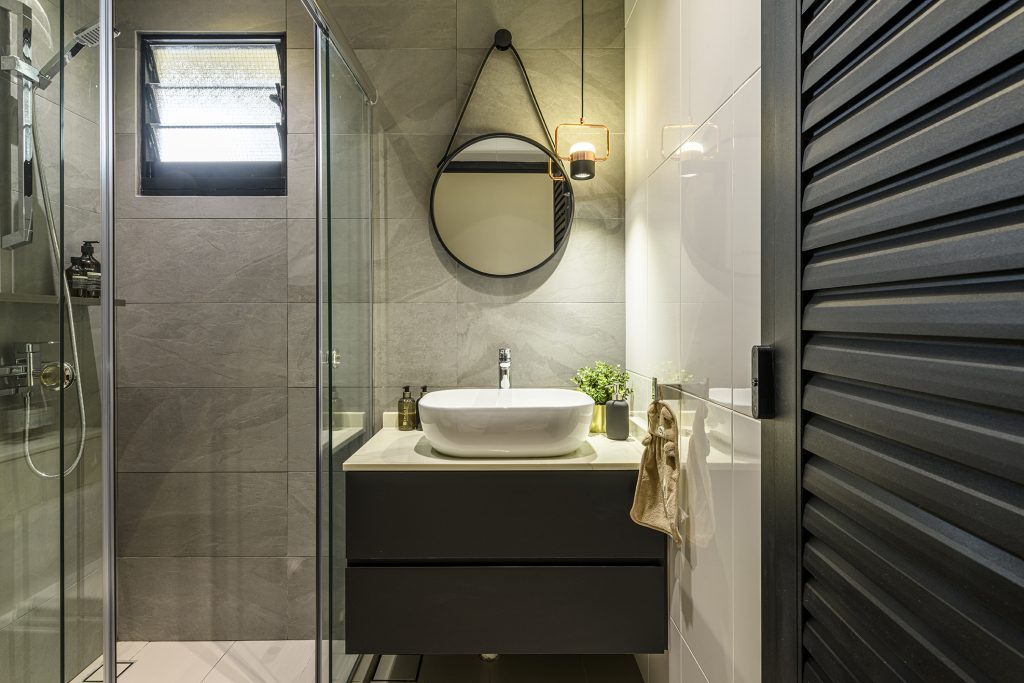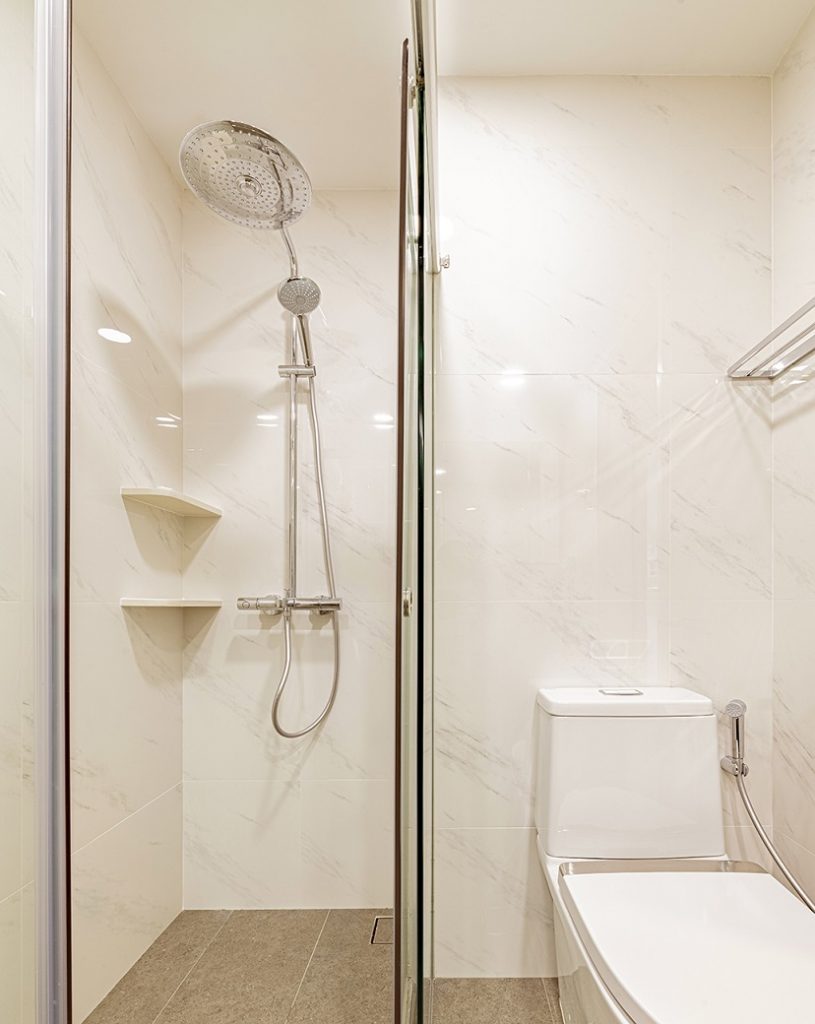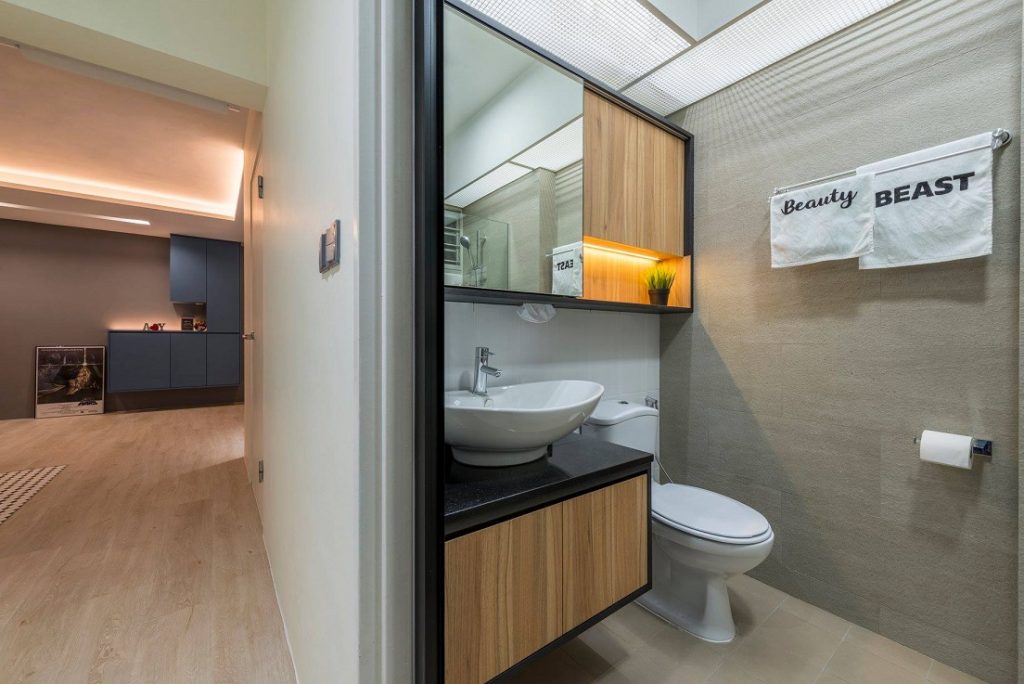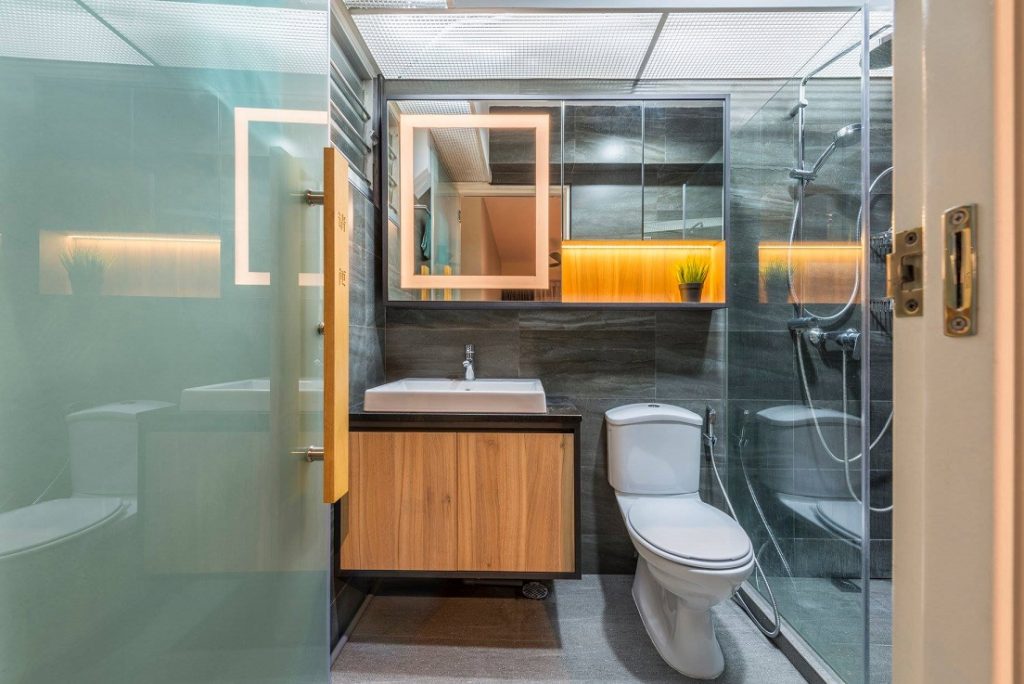Looking to renovate your bathroom? You are not alone. HDB Small Bathroom Renovation Ideas in Singapore That You Should Know is a popular topic, and many people search for renovation packages before they start the process of turning their bathrooms into something they will love. We have compiled an extensive list of HDB small bathroom renovation ideas that you should know about!
Do you wish your HDB had a more spacious bathroom? Or is your HDB toilet’s existing design boring you to death? Then you should think about renovating an old HDB toilet! An HDB’s limited space will not prevent you from having a larger bathroom. It is preferable to locate references for your HDB small toilet design in order to have a larger bathroom.

Sliding Door Never Goes Wrong!
Do you ever feel like it is hard for you to enter and exit your own small bathroom? That means, the best thing to do would be replacing your regular door with a sliding door! Why? Because installing a sliding door will save space in smaller bathrooms. It also gives more freedom when entering or exiting the toilet as people can bring things with them without having to worry about bumping into their room’s objects.
If this sounds easy enough, choosing an appropriate material is key – light materials such as wood or glass are recommended because of its minimal weight which makes one at ease while going through that obstacle course called “the tiny-tiled box.”

A Corner Tub or Shower Tub Combo? Why Not!
A tub may not seem like the most practical of options in a small bathroom. But, if you want to save space and enjoy your day off with some much needed pampering, there’s no better way than installing an HDB corner shower-tub combo! Why have just one when both will fit seamlessly into any tight or cramped bathroom? Let go of those old preconceptions that showers are strictly for getting clean and start taking baths again – it has been scientifically proven to be more relaxing.
Many people think that they cannot install a tub because their house is too small; but this isn’t true at all! You can easily make room by sacrificing other items such as storage cabinets which might take up valuable floor space without anyone using them anyway
If you still want to keep your shower and tub separate, a corner tub can be installed. Because a large bathtub will take up too much space in your little toilet, you can choose for a corner tub, which will only take up a minimal amount of space.
Shelves in The Wall
In a small bathroom, every inch counts. As a result, making the most of a little space will have a significant impact on making your small toilet appear larger. You can try to build shelves into your toilet walls instead of having a standard cabinet or shelves to store your toiletries. This toilet renovation concept will demonstrate that adding additional storage does not require more room!
If you don’t have enough experience with this type of makeover, Exqsite Interior would gladly assist you! Our top aim is to meet the demands and requirements of our customers. Our professional workers will also closely monitor and inspect the renovation process, so you won’t have to worry!

Similar Floor and Walls with the Same Tone Color and Texture
The irregularity of floor and wall tile styles would make your bathroom appear even smaller. The trick to designing a small bathroom is to make the most of the available space. Most people who are looking for bathroom design ideas consider huge bathrooms because they believe they will appear more spacious and luxury.
It’s crucial to note, though, that you don’t need as many objects or furniture pieces in a smaller bathroom. This article will show you how to use your restricted area to create an elegant and calm ambiance.
One of the things that homeowners overlook when it comes to sprucing up their bathroom is choosing matching floor and wall tiles. Not only will this save money, but you’ll have a space with an overall cohesive design aesthetic!
In today’s age where many people are looking for ways to cut costs, there are still plenty of little touches that can be added in order to make your home more pleasing without adding too much on top. One way would be making sure all the walls and floors within each room match; not only does this add elegance, but also helps create continuity throughout your entire house designed by one person or company
Furthermore, putting a one-tone floor and walls will provide the impression of more space. Light-colored walls and flooring tile designs will surround your small HDB bathroom Singapore, implying cleanliness and even making your toilet more trendy than before!
The Bigger Mirror The Better!
Aside from serving as a useful tool for getting ready, the bathroom mirror also serves as a representation of a wider space. It’s just as vital to strategically place your mirror as it is to get a double-sized look in your minimalist bathroom.
A mirror’s reflected quality will not only brighten your bathroom, but will also provide an aesthetically pleasant image. If you’re having trouble deciding on the proper mirror design for your bathroom, the mirror for your HDB bathroom Singapore may be included in the HDB toilet makeover package, so you won’t have to worry as much!
You might find that renovating a small HDB bathroom in Singapore will be as hard as creating a new bathroom. In fact, with the right planning and a broad knowledge regarding how to remodel a tiny toilet, you will get the minimalistic toilet you aspire to have!

Looking For Bathroom Renovation Interior Designer or Contractor In Singapore?
Obbio Concept is a company that helps those who are looking to save time and money on their interior design projects. They offer services for Minimalist Interior Design, so you don’t have to waste any more of your precious resources than necessary by hiring them! Contact Obbio Concept today and let the designers help transform your home into something beautiful!
