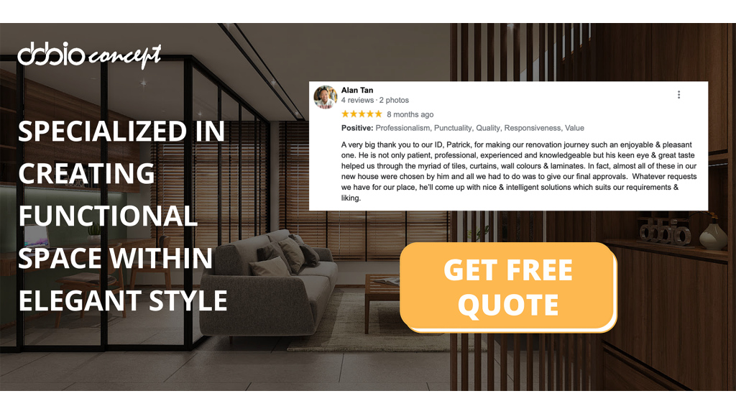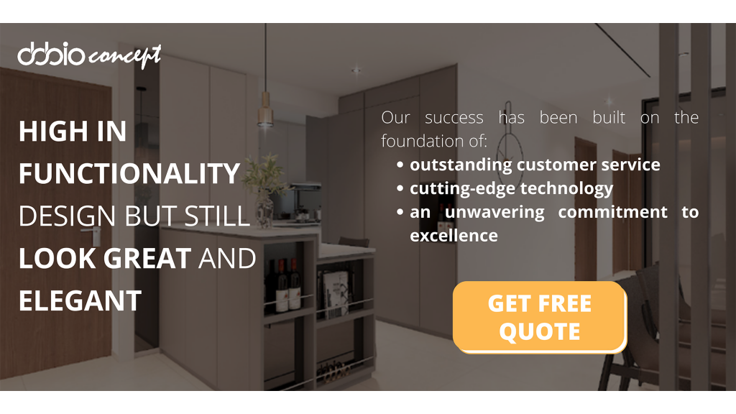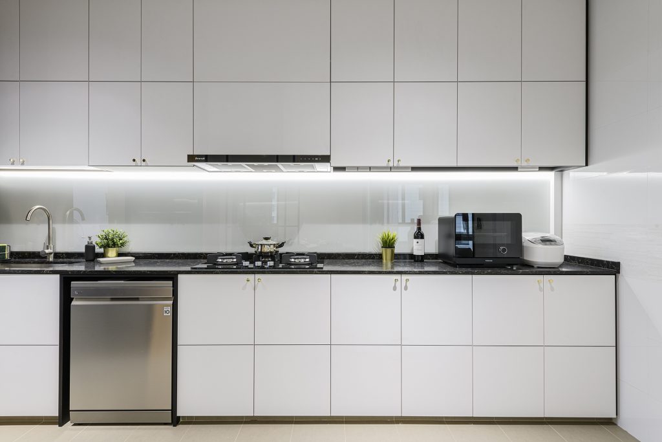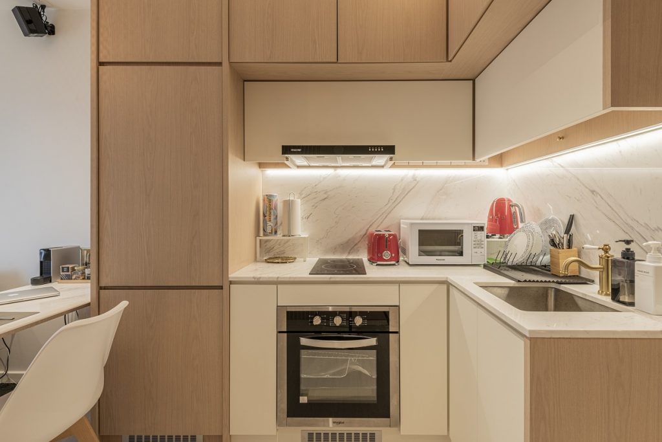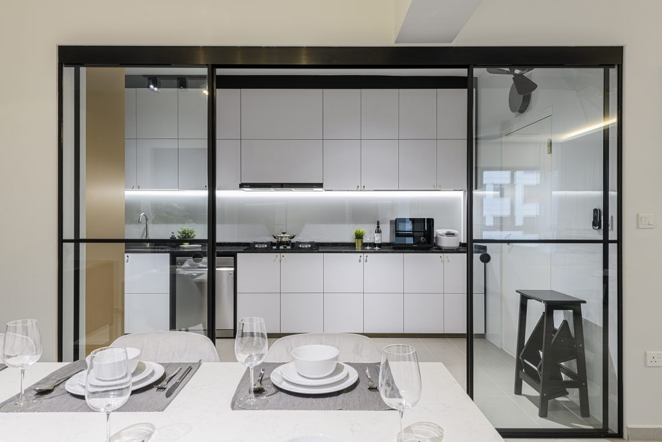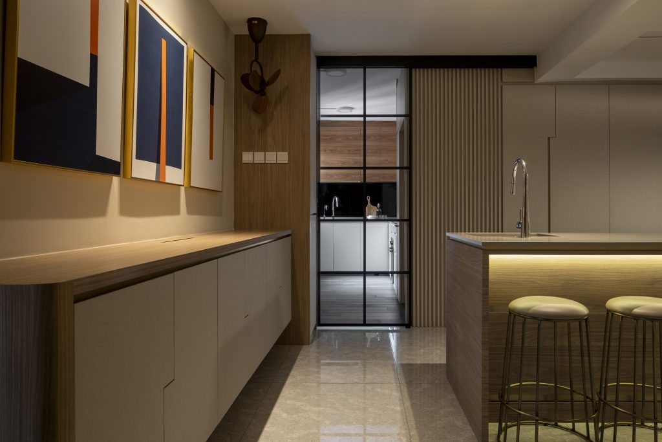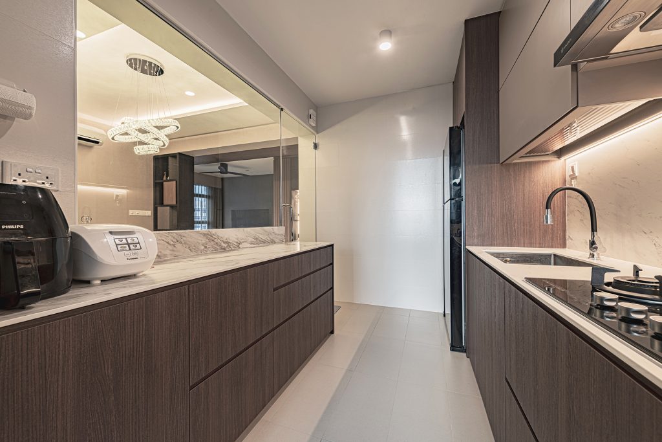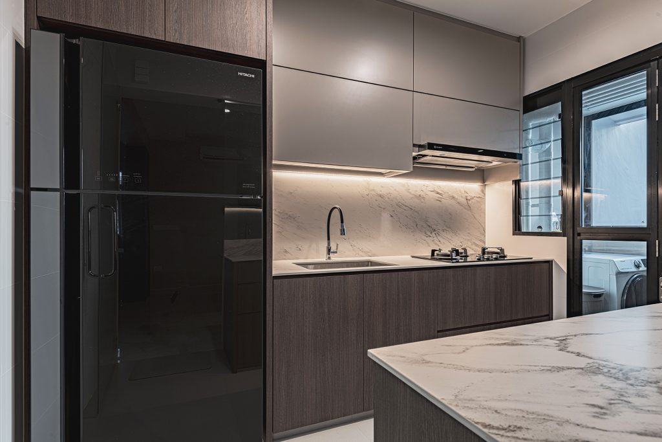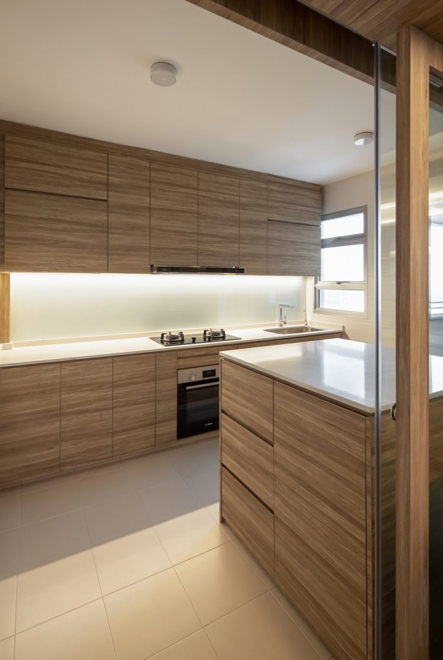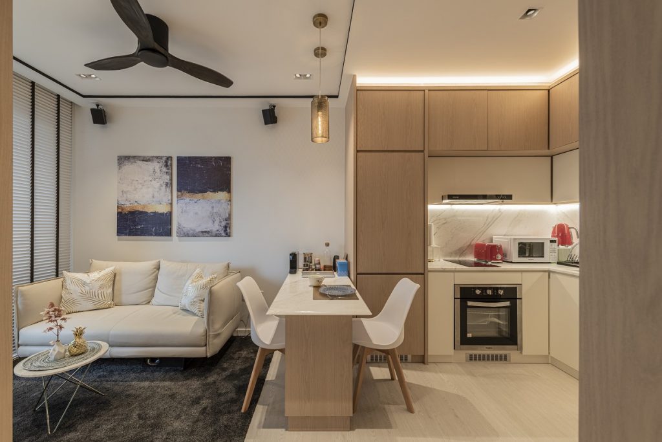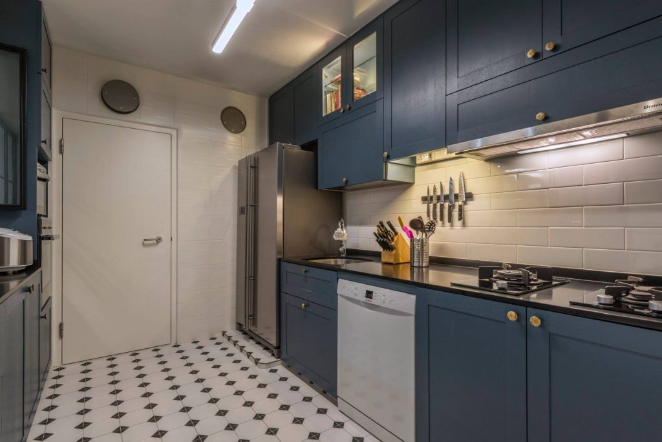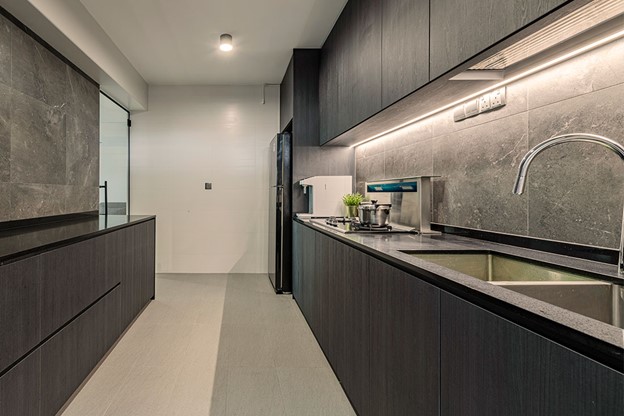Your bedroom should be a relaxing and inviting retreat, and your lighting design really sets that tone. LED lights can add functionality and a wow factor to your space in many ways. From bedside lights for reading to brilliant pendants, LED lights are flexible enough to fit any need and every aesthetic. You can choose fixtures with minimal design, ones that have a truly unique sculptural feel or with options for convenience such as USB charging ports for bedside lights. And luckily there’s aesthetic led lights, which is perfect for the bedroom.
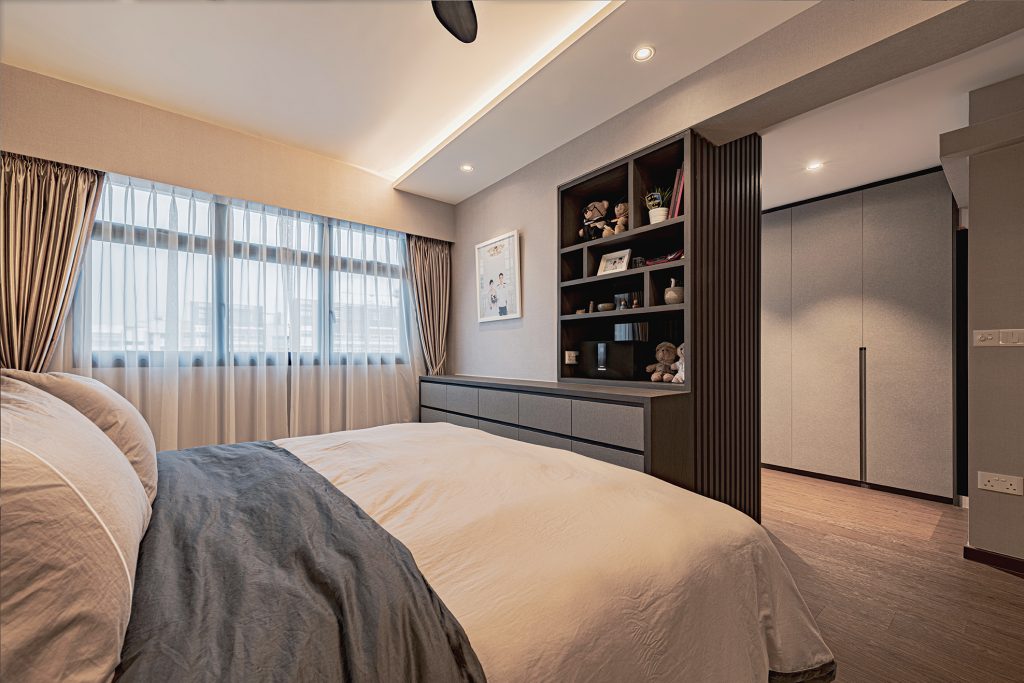
What does aesthetic bedroom mean?
Aesthetic rooms are having a major moment right now, and we’re all for it! Popular especially among TikTok users, aesthetic rooms are characterized by the presence of greenery (think plants or hanging vines, both real or faux), muted colors (neutrals and pinks are most common), and fun light fixtures (think LED strands or string lights). Additionally, “personal expression plays a major role in what is deemed aesthetic, as there are so many different design styles to draw from,” TikTok user and design enthusiast Emily Shaw explains. Many aesthetic rooms also incorporate personal touches like photo collages, printed photographs, and art prints.
What is the best bedroom aesthetic?
Led lights for room are coming in all shapes and sizes, colors and hues, styles, and themes. Pinterest’s top bedroom styles are taking homes by storm, adding fresh decor to countless spaces. Neon is the new black, with bedrooms lit up with energizing hues. Beach-themed suits are adorned with seashells and starfish, capturing the pure essence of being near the shore. From cottagecore to dark academia, modern to boho, and everything in between, these chic new trends will turn your bedroom into a trendsetting haven. Some popular designs can also be done multiple ways by creating a whole new look for the same theme.
How can I make my bedroom aesthetic?
To create an aesthetic room, you will need to have a few of the essential accessories. This includes fluffy blankets, aesthetic led lights, oversized pillows and throws, clean and light colors for the walls, round poufs, floating shelves, string lights, and a bed canopy if you want to go all out. There are a few other items to include that will complete the look and those are candles, a framed wall picture display, statement lights, and a large mirror among others.
Things You Need To Create An Aesthetic Room
To make this guide well organized, I have divided the things you need into sections according to specific areas in the room. Please note that you do not need all of the items listed below to achieve the look of an aesthetic room but you can pick the ones you like the most to incorporate them into your current decor to make it feel more aesthetically pleasing.
Bedroom LED Lighting Ideas
While upgrading the aesthetic of your bedroom, you have a ton of options to choose from. This is where you can showcase your creativity and turn your space into a dream sanctuary. From bold colors, to tranquil patterns, you have the ability to use astounding wall decor and accessories to bring your fantasy bedroom to life. Check out these aesthetic rooms with led lights and vines ideas for some inspiration:
1. Functional Illumination
For maximum functionality, choose an LED wall sconce that serves multiple purposes. Many stylish fixtures are now available with added features like USB chargers or adjustable reading lights. Place one on either side of your bed for easy convenience and perfect illumination.
2. Matching Pair For a minimalist design
Consider hanging two identical LED pendants on either side of your bed in lieu of bedside lamps. Choose a pendant with a simple yet elegant design in either white or black and suspend them to just below the height of your bed frame for perfect placement and illumination.
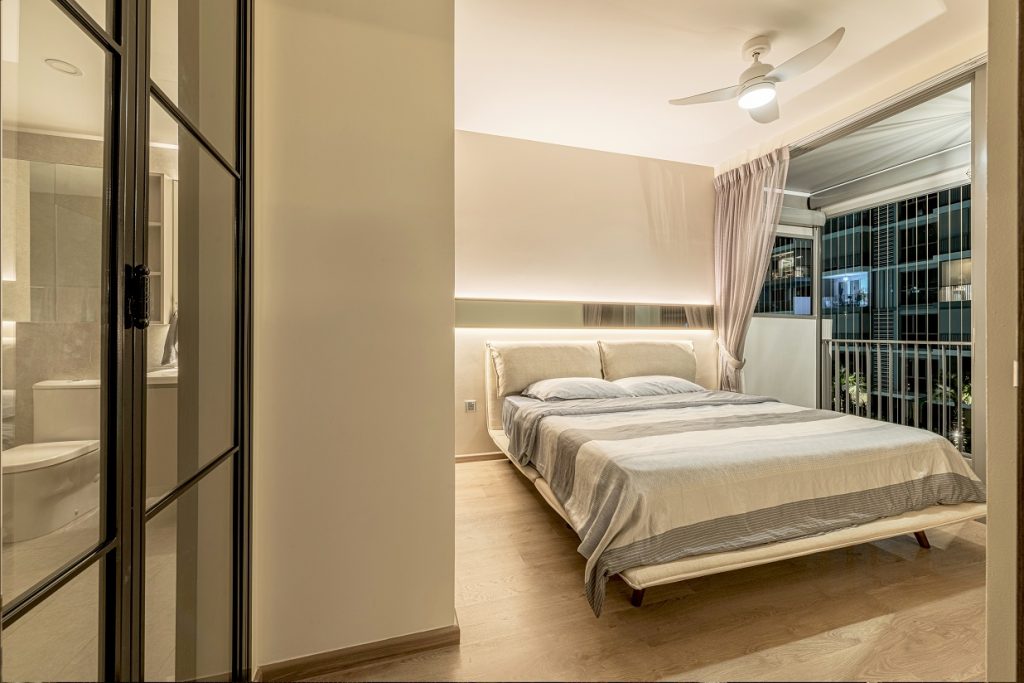
3. Shine a Little Light
A petite LED bedside lamp is a great addition to your bedroom lighting scheme. Great for reading in bed or providing indirect ambient light, be sure that the lamp matches your overall decor and is the right size for your bedside table.
4. Star Light
For a contemporary space, an LED sputnik light is never the wrong choice. Positioned over your bed, an LED light with many smaller bulbs can add a feeling of a starry sky to your room. Plus, LED is more lightweight, so you can rest easy sleeping underneath it.
5. Heightened Awareness
LED pendant fixture is a great way to emphasize the height of ceilings or interesting ceiling details in a bedroom. Suspend a light between rafters for an airy feel and to help add warmth and coziness to your space.
LED lighting fixtures allow for design flexibility and lighting options that are ideal for use in bedrooms. No matter your design aesthetic, there’s sure to be led lights for room fixture that will match style. When choosing your LED lights, consider the use of the light as well as the size of the space to pick the perfect fixture for your bedroom.
For more aesthetic rooms with led lights and vines ideas, contact Obbio Concept. Obbio Concept can help you ensure proper measurements and provide 3D renderings and samples to ensure the layout and the design fit what you want. Obbio Concept also have the training and intel to offer more budget-friendly solutions for aesthetic rooms with led lights and vines, aesthetic led lights, led lights for room.
If you look high in functionality but still look great and elegant.
ObbioConcept is a design studio that focuses on creating spaces that high in functionality but still look great and elegant. Our success has been built on the foundation of outstanding customer service, cutting-edge technology, and an unwavering commitment to excellence. What are you waiting for? contact us to get your dream house renovation here.

