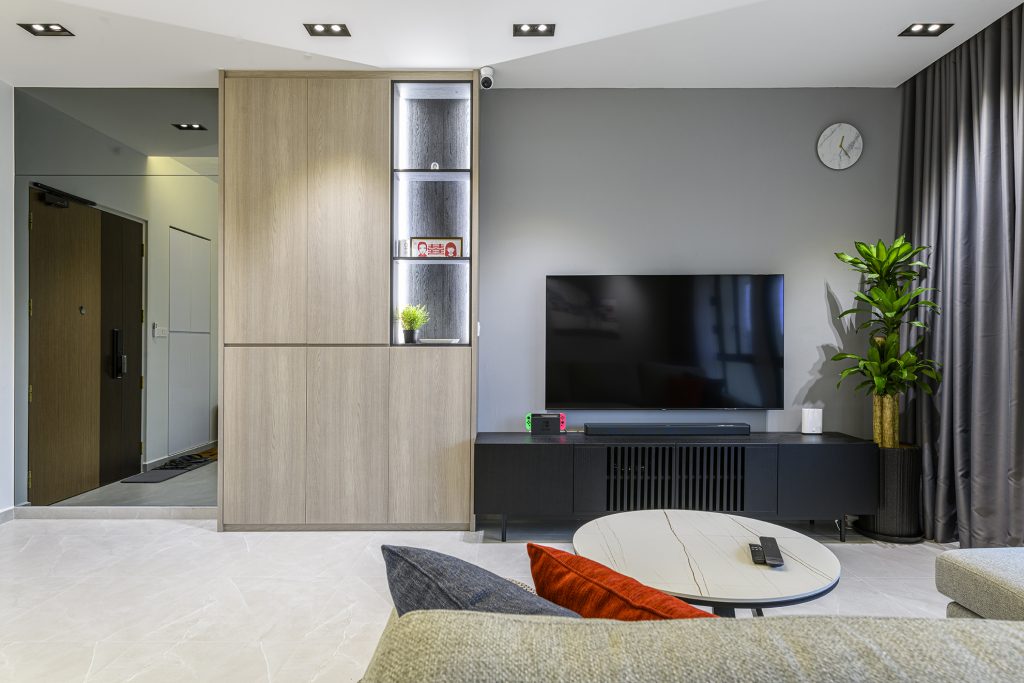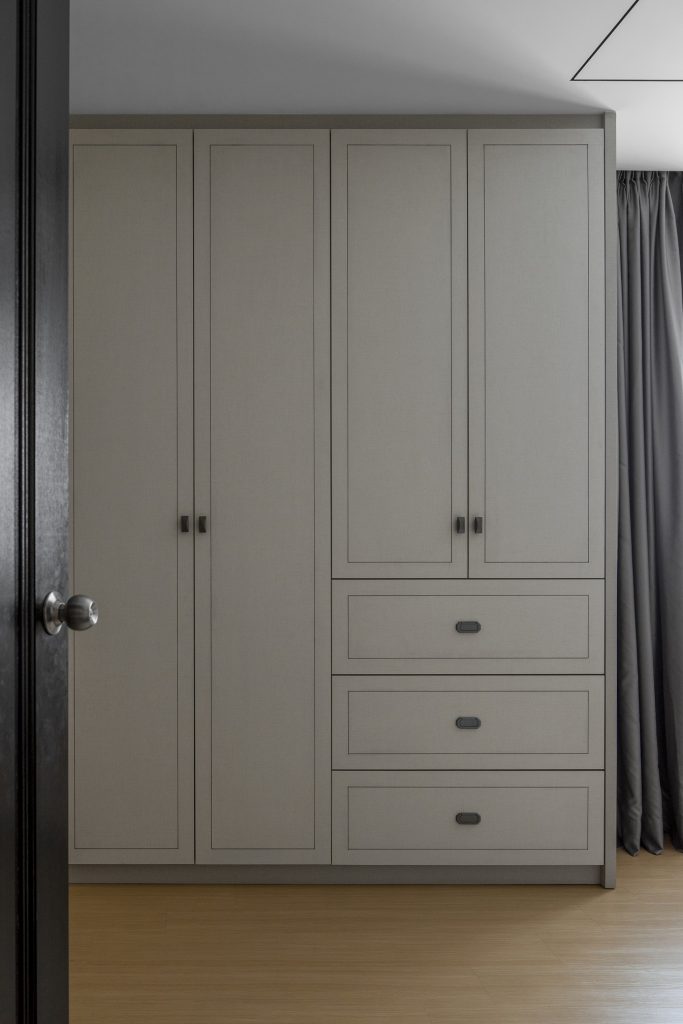You probably know that an open concept wardrobe can be the ideal solution for storing everything you need and everything you wear. An open concept wardrobe is a stylish way to create a functional, well-organized space where you can find anything you need. This article will walk you through the design process for creating a stylish open-concept wardrobe, including how to select materials, how to choose a layout, how to design and decorate, and how to furnish an open concept wardrobe. Finally, we hope this article can inspire those who want to remodel or renovate in Singapore.

For starters, it will take up less floor and visual space than many dressers, making the room appear larger. It may also help you keep track of your wardrobe collection and keep your favorite things more easily available.
Advantages and disadvantages of open concept wardrobes
The open wardrobe is also known as the open cloakroom. It uses an empty space or a wall in the dwelling to embed the cabinet into the wall. Because it takes up a little amount of room and isn’t completely contained, it’s called an open wardrobe. Open wardrobes are usually bespoke wardrobes. Designers must operate within the constraints of the space. Open wardrobes come in a variety of styles that may be mixed and matched with the rest of the room’s decor. The master bedroom is typically connected with the house’s main hue.
The layers and patterns of the open concept wardrobe Singapore are very distinct. When designing, geometric aesthetics needs to be used. When placing things on the open wardrobe , it will look very clean and tidy. It is very convenient to take the clothes, and the partition of the open wardrobe. The board can be removed and removed freely, so that consumers can design the wardrobe according to their own needs.
The disadvantage of an open wardrobe is that it is easy to accumulate dust. Because it is open, there is no cabinet door to cover, so the dust is easy to accumulate on the clothes. If it is close to the bathroom, the clothes are more susceptible to moisture. One thing is that the clothes in the open wardrobe can be easily seen by others, and the privacy is relatively poor.

Open concept wardrobe depth
The depth of an open wardrobe is generally between 550 and 600 mm. Excluding the back of the wardrobe, the depth of the wardrobe is between 530 and 580 mm. This depth size is relatively moderate and will not cause clothes to appear because of the shallow depth. Folds.
The depth of an open wardrobe is merely a guideline; there is no requirement that it have this size, because open wardrobes are frequently modified, allowing the designer to tailor it to the size of the space and the demands of the customers. The wardrobe’s depth measurement.
Open concept wardrobe size
Singapore renovation. The remaining height and breadth of the open wardrobe, in addition to the usual dimension of the depth, have no standard size. Because each consumer’s home has a varied size of room, the size of the open wardrobe will vary as well.
The hanging area of the open wardrobe can also be divided into two areas for hanging coats and tops. The size of the short coat should be about 800 mm in height, and the height of the long coat should be about 1300 mm.
If you use a wardrobe trouser rack, the size should be kept at about 650 mm. If you use a hanger to hang pants, the height should be about 700 mm, and the height between the clothes rail and the upper panel should be about 40-60 mm. This distance should be based on the depth of the wardrobe as the standard, to take the intermediate value.
Tips for reducing open concept wardrobe from dust
Air cleaner
Air filtration systems remove dust and pollutants from the air. They won’t get rid of dust and grime that is already ingrained in your clothes unless it gets free and enters the air, but they will keep additional from settling on your clothes through the air. It will also lower the amount of toxins that enter the room through your forced air HVAC system. Better still, keep a clean furnace filter on hand in addition to an air purifier. It is beneficial to your clothing as well as your breathing.
Remove carpeting
It’s also a good idea to get rid of the carpeting in the wardrobe. Carpeting collects a lot of dust, especially wall-to-wall carpeting. One pound of dirt per square yard may be hidden by the ordinary carpet. Vacuuming helps, but even the most powerful vacuum cleaners can’t get rid of everything. Hard flooring, such as tile or wood, has long been recommended by allergists for their dust allergy patients. This is due to the fact that hard surfaces are easier to clean and dust. Without carpeting, your open wardrobe and clothing will keep cleaner.
Separate footwear storage
The greatest method to keep dust out of your open wardrobe is to keep it out of there in the first place. That implies you’ll have to deal with your shoe problem. The bulk of dust and filth enters most houses via your shoes. The best approach is to leave all footwear at the door and never allow your shoes to come close to your bedroom open concept wardrobe HDB. This will almost certainly need the installation of a separate shoe closet or mudroom organizer at the front entrance.
ObbioConcept is 100% responsible for your satisfaction. We have quality, our reputation and always will do the best we can to make all of your dreams come real. We focus on all details of your open concept wardrobe HDB, from initial consultation through final install. Whatever your budget and space needs, our team at ObbioConcept will work with you to create the best price and functional open concept wardrobe Singapore that reflects who you are.

