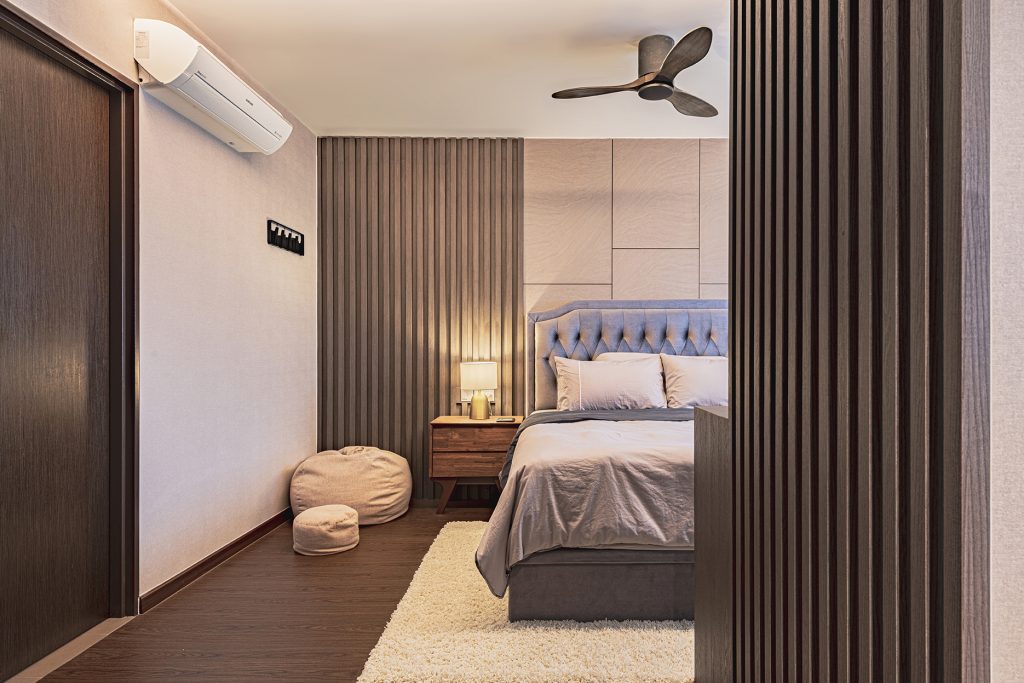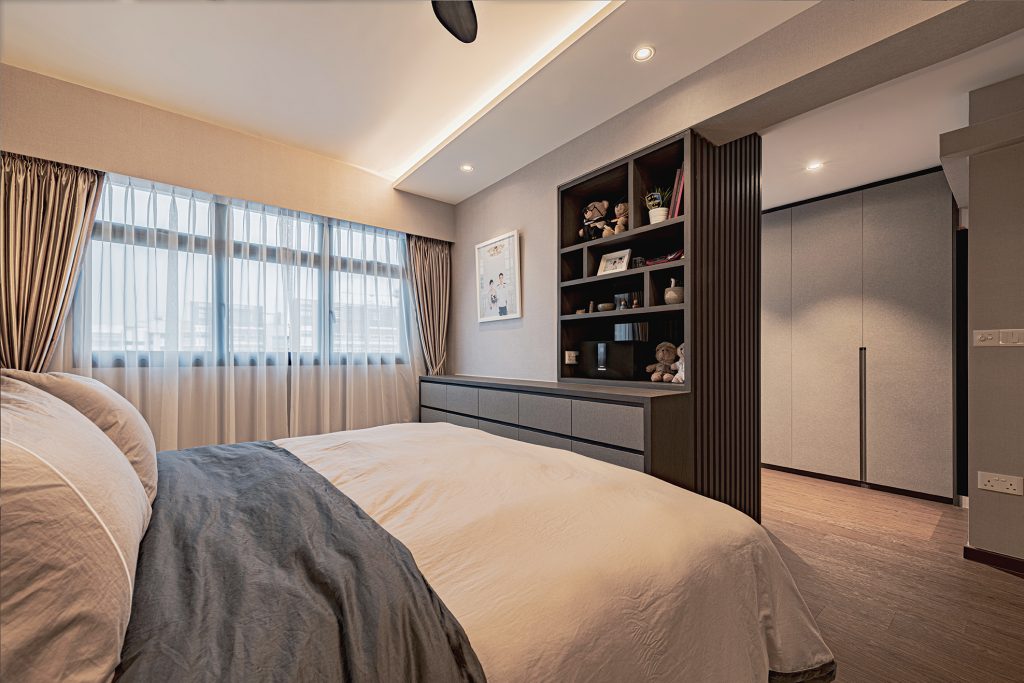A small bedroom design is a challenging task to undertake, because of the fact that it is meant to be used for two different purposes. This is something that you will have to spend time thinking about when you are considering the tasks of designing a space that both feels comfortable and functional for use in daytime hours as well as sleep comfort at night.
It can feel like an impossible task to design a space that is both functional and comfortable. Designers have a tough job of making sure that the space doesn’t feel cramped and crowded when it’s in its daytime mode, but still feel cozy and safe when night falls. There are plenty of tricks for achieving this balance without any trouble. In this article we’ll show you how to create a small bedroom design that will meet both your needs.
Typical HDB small bedroom in Singapore simply do not provide enough storage space for you to keep your valuable belongings or even to display beautiful knick knacks you’ve purchased on your travels. Having said that, these Singapore homes have devised ingenious ways to increase the amount of space available in their small bedroom.
Look through these designs for some inspiration! Some of these solutions may necessitate the assistance of others, as well as additional planning.

Small Bedroom Design Singapore: String Shelf System
The incredibly versatile String shelving system, which has detachable components such as folding tables, work desks, and cabinets that you can use to customize your own compact storage spaces and work space to suit your room size, is a stylish alternative to built-in shelves.
Use recessed or floating shelves
Regal shelves are good choices since they are designed to be installed in walls. And if you have right style and colour your room will be luxurious. Alternately the floating shelves can be considered even if the wall doesn’t want the shelves to pierce. They can be placed within areas in the room where there are no cupboards. The wall features interesting geometric and timber texture and also connects the entire concept up.
Mesh Boards
Fashion accessories, such as hats, handbags, and shoes, frequently come in unusual shapes that make them difficult to store. So, rather than stuffing them into the cabinet, why not find a more decorative way to display them? A wire mesh board is not only a space-saving way to store hats, but it can also be used as a mood board to decorate your space.

Customised Shelves
Make the most of your small bedroom’s bay window by adding horizontal shelves and vertical cabinets to it for vertical space. This way, you can have more storage spaces without obstructing much of the view out the windows.
Use recessed or floating shelves
Regal shelves are good choices since they are designed to be installed in walls. And if you have right style and colour your room will be luxurious. Alternately the floating shelves can be considered even if the wall doesn’t want the shelves to pierce. They can be placed within areas in the room where there are no cupboards. The wall features interesting geometric and timber texture and also connects the entire concept up.
Double it as a workspace
In a small apartment, however, you may not have the luxury of having an extra study room. The general rule of thumb is to separate the offices where there is no effect upon room rest, etc. You are allowed to leave your bed at work during these hours to concentrate on your own work! This high-quality Master Bedroom design with HDB is a study table facing the window. This configuration is a effective solution for those working from home. The bed is located in an empty corner in the room so that it is outside the direct line of sight.
Play with colours & stripes
The normal color of your room feels large is white but this isn’t always so. Choose soft neutrals which just a little of white will make a room feel nicer. A warmer pastel colour is available in an millennial pink colour to visually enlarge an area. One possible way to incorporate patterns into designs is both functional and decorative. A typical horizontal line makes a room appear wider while a vertical line increases the space by adding optically taller elements. Below you’re gonna find a guide describing the colors you can expand your room using this guide. Swipe or click on the image for the gallery.

Bring in mirrors
In a bedroom mirror will increase the look of the room. Their reflected lights light up every space, putting a bright light to every corner and space. As a precaution you should avoid mirrors that are opposite the beds to avoid having unnecessary fear during the night. This bedroom layout use mirrored wardrobes to create the illusion of bigger spaces. The wardrobe is also positioned right opposite to windows to absorb and spread the light during the day.
Bedframe With Drawers
Get a bed frame with drawers built into the base to free up valuable wardrobe space in your small bedroom. This keeps your extra pillows and bed linens neatly tucked away but easily accessible.
Merge Rooms Together
Break the rules by hacking down a wall to connect two rooms. This will provide more space for couples who prefer greater ease and flexibility in their room layout.
Get a Portable Wardrobe System
While built-in cabinets and shelves may be the best solution for fully maximizing a space, they can be restrictive, especially if you enjoy changing the layout of the space on a regular basis.
Build A Floor Cabinet
build a platform in your small bedroom that effectively turns the entire floor into a cabinet if you don’t mind sacrificing a few inches of ceiling height.
The Platform Bed
A platform bed is an excellent way to incorporate storage into your sleeping area. And we recommend that you add some fun and coziness to it by constructing a couple of steps made of open and closed storage compartments that lead to the bed.

L-shaped Wardrobe
This design is ideal for homeowners who prefer a minimalist aesthetic. You have two adjacent walls for storing your clothing and accessories, taking advantage of the corner space. This arrangement not only provides adequate foot space, but it also keeps the small bedroom from appearing cluttered.
Galley Style Wardrobe
The small bedroom layout necessitates a width of approximately 2 metres for movement between the divider and the clothes gallery. While this design maximizes height space by going from ceiling to floor, you may need to downsize your bed to accommodate more area for seamless movement.
Surrounding Bookshelves
For bookworms small bedroom who don’t have enough space for a full-fledged bookshelf, a small library can be built right above the bed! Make the space on top of your bed into an open-shelved mini library, or have the headboard do double duty – leave a few out for display while the other closed shelves can be used for storage.
Bedside Vanity Extension
Upgrade a regular bedside vanity to one that serves your beauty needs well and optically expands the floor space! With the drawers, conceal your makeup and skincare items. A full length mirror next to the window doesn’t just help your beauty routines – it also reflects incoming natural light, which adds to the room’s airy feel with natural light.
Looking For Small Bedroom Renovation Interior Designer In Singapore?
Obbio Concept is a company that helps those who are looking to save time and money on their interior design projects. They offer services for Minimalist Interior Design, so you don’t have to waste any more of your precious resources than necessary by hiring them! Contact Obbio Concept today and let the designers help transform your home into something beautiful!
