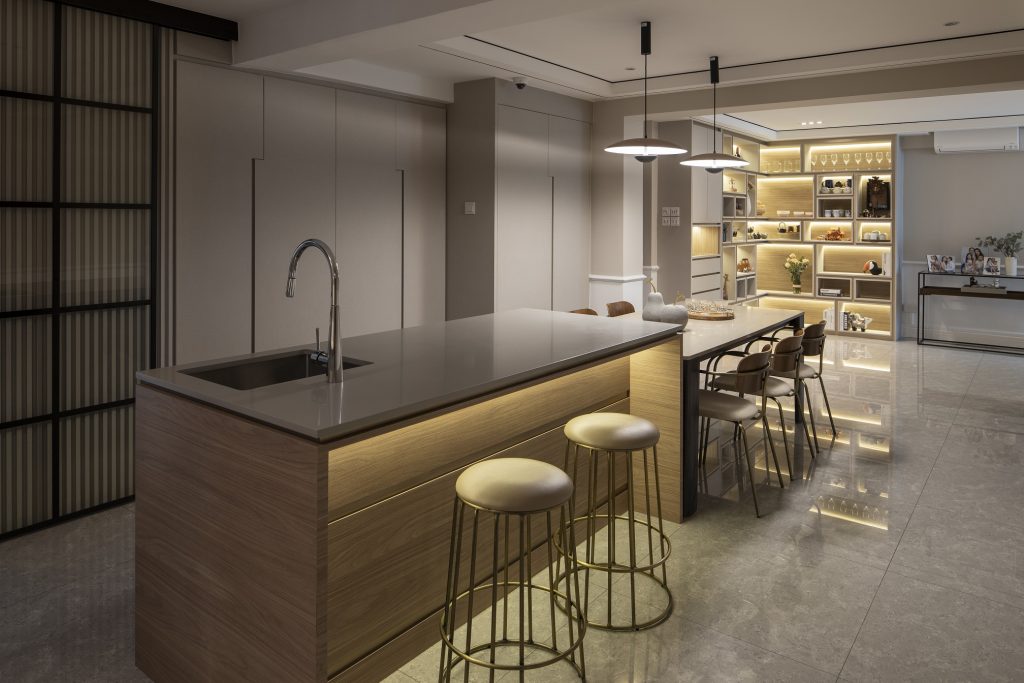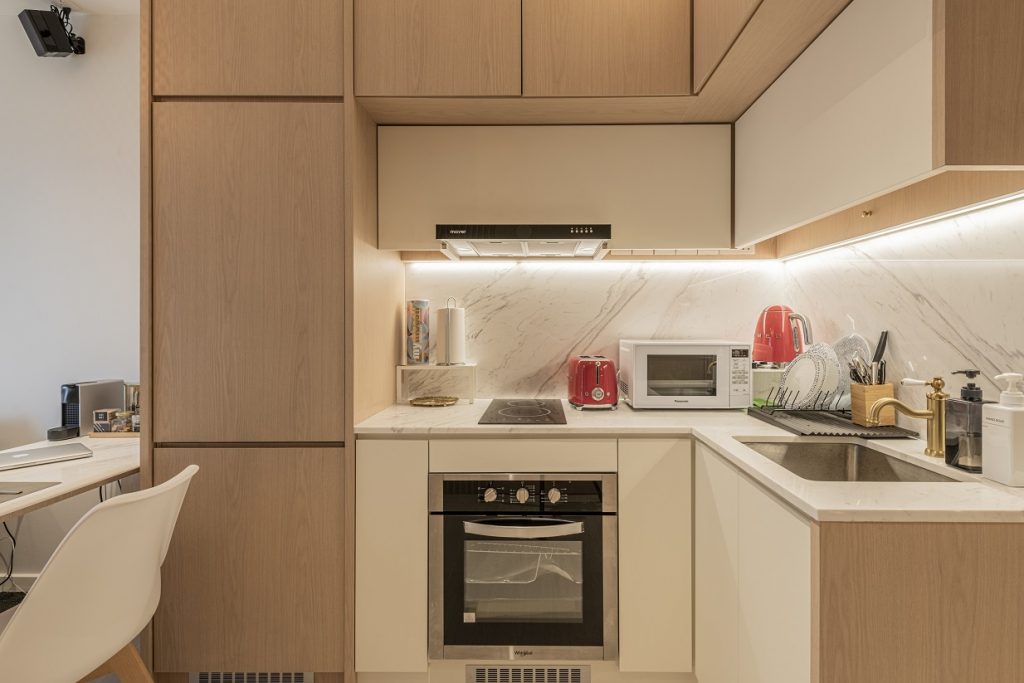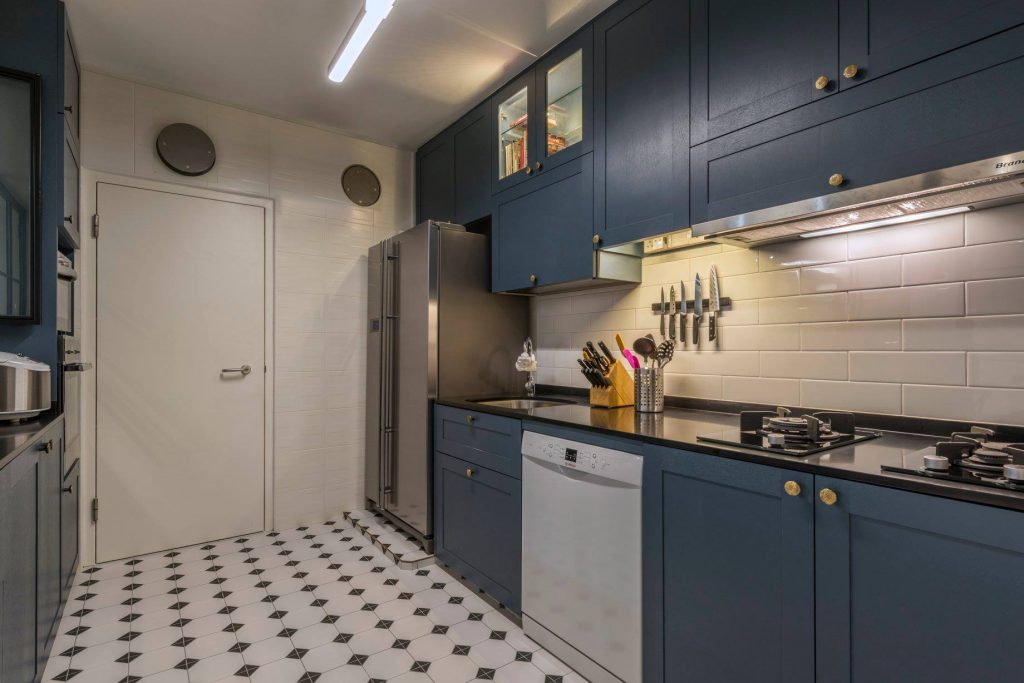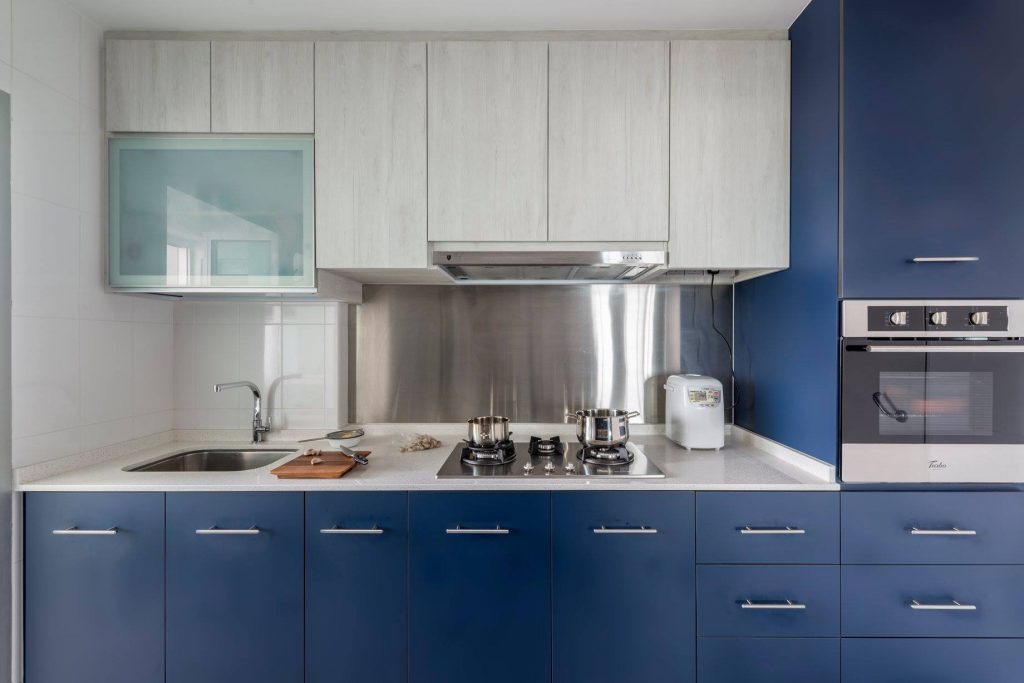Living a lifestyle of health and fitness is not always easy. It takes time, effort and dedication to keep your body in shape and live life as an active individual.

There are many small kitchens designs that can help you with this goal. For example, if you want a small kitchen design that will be functional for cooking healthy food then check out small kitchen designs like the one below:
1. Replace kitchen cabinets with drawers (as far as possible)
Installing pull-outs in your cabinets is a great way to save space. Reason: Cupboards can’t hold nearly as much as drawers or pull-outs. In truth, there is a lot of wasted space above stored objects in a cabinet.
A drawer’s contents, on the other hand, are all visible and accessible. Furthermore, three to four drawers can fit in the area of one cabinet, resulting in a much more organized setup.
2. Ensure that the cabinets are smooth, streamlined & modern.
If you must have cabinets, keep in mind that small kitchen cabinet designs are one of the most important and defining features of the space. Using finger pulls, slim and sleek handles, tiny knobs, or magnetic strips to replace hefty handles and knobs gives your kitchen cabinets a basic and modern design, making the area appear larger.
3. Extend cupboards all the way to the ceiling.
Don’t squander the area above your cabinets – it’s already difficult to keep the dust out there! Request that your contractor extend the cabinetry to the ceiling or install extra cupboards in that location to accommodate more stuff. This will attract your gaze above, giving your usually little kitchen more height.

4. Create a lot of open shelving.
Open shelves are not only a cost-effective kitchen solution for small spaces, but they also provide the illusion of more space, open up your walls, and make your kitchen appear more airy.
Closed wall cabinets, on the other hand, might make your small kitchen feel claustrophobic and cramped.
5. Incorporate shiny and reflective materials.
The technique, as you’ve probably noticed, is to create the appearance of space. What’s more effective than glass and mirrors? Large glass doors in the top photograph provide the impression that the kitchen does not finish there.
You might also use glass in your wooden cabinets (as shown above) or metallic treatments like those used in modern kitchen cabinets (below). You may also use reflective tiles or glass to create a backsplash.
6. Go all out with a white small kitchen design.
However, for your little white kitchen, make sure to incorporate a variety of color tones and textures. Choose off-white, ivory, cream, eggshell, and even grey as well as matte, glossy, and woody textures. Any design guide will tell you that white reflects light and makes even the tiniest kitchen appear larger.

7. Adhere to a single palette or similar hues.
To achieve a seamless, expansive look with no impediments, incorporate hues from the same color family. However, if you want to play around with other colors, limit yourself to to 2-3 options for your small kitchen. The best option is to go with a neutral background and add pops of color through appliances, cabinet handles, and even a backsplash.
8. Opt for an open design or layout.
For a limited space, an open kitchen design is ideal. A kitchen that organically flows into the adjacent room does not appear claustrophobic! For the greatest effects, go with a single wall (above) or an L-shaped kitchen design layout (below).
9. Include a dining corner & bar.
If your entire home is cramped, rather than just your kitchen, you can eliminate a separate dining area and combine one into your kitchen. How? The simplest solution is to add two stools or seats to the peninsula (the half-wall that divides the kitchen from the living area) or bar.
You may even add a second level to your kitchen peninsula so that one side can be utilized for eating or as a bar, while the bottom side can be used for meal preparation.
Simply placing a table or bench at one end of the kitchen and furnishing it with sleek, light chairs will suffice!
10. Create a smart kitchen.
This has three implications. To save space, have as few appliances as possible. Choose equipment that can do double duty or have many functions, such as an oven that can also be used as a microwave. Make these as much as possible built-in so they don’t take up counter space. Every day, you’ll thank your lucky stars.
11. Let in ample amount of light.
If you’re remodelling a closed kitchen, consider if you can include a window that draws your gaze out into the open and let plenty of light in. You may forego some additional storage, but your kitchen will no longer seem claustrophobic.

12. Go creative with storage options.
Make the most of your little kitchen’s storage space. Pot racks, utensil hooks, and magnetic knife strips are all good choices.
If you have a kitchen peninsula, add drawers to the end of it, hang storage baskets on the open side of your wall cabinets, or simply install shelves over the sink if you have the space. Optimise, Optimise, and Optimise some more!
13. Infuse life through plants.
Finally, here’s a simple compact kitchen idea you can start working on right away: Plants and potted herbs can be used to decorate your home. Little amounts of green instantly add freshness, color, and vitality to even the most drab kitchens.

Looking For House and Kitchen Renovation Contractors In Singapore?
Obbio Concept is a company that helps those who are looking to save time and money on their interior design and kitchen renovation projects or kitchen and bathroom packages or even toilet renovation package. Obbio offer services for kitchen Interior Design, so you don’t have to waste any more of your precious resources than necessary by hiring them! Contact Obbio Concept today and let the designers help transform your home into something beautiful!
