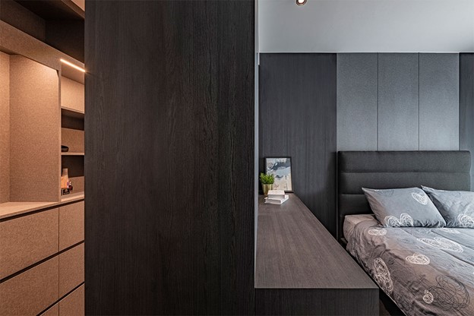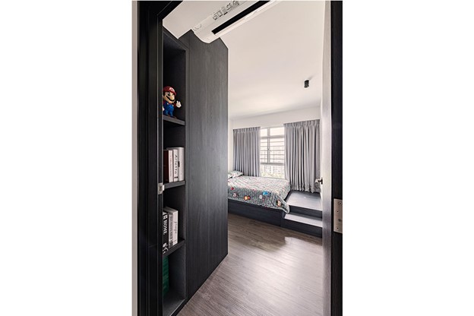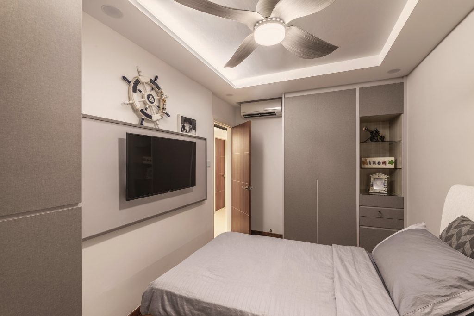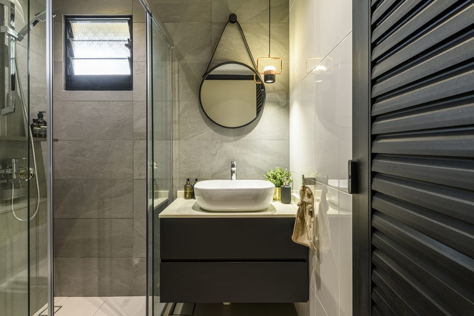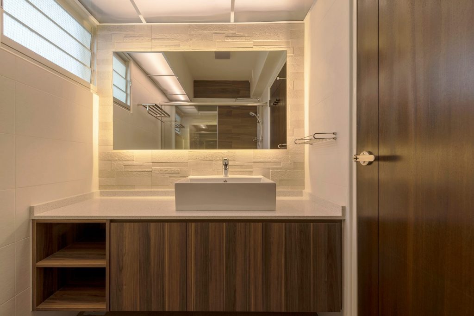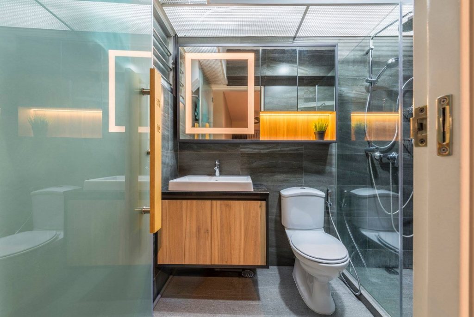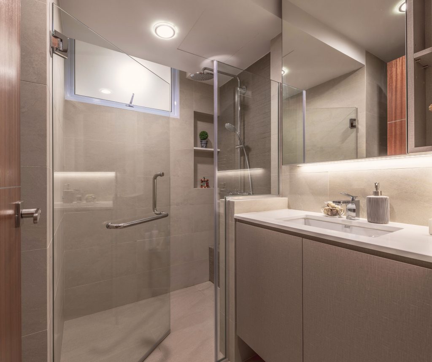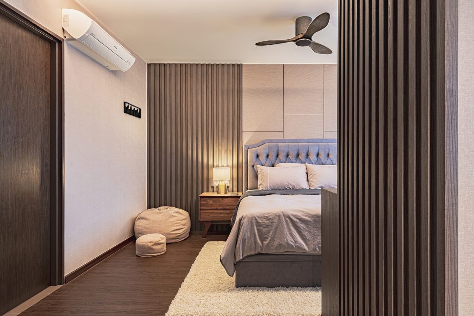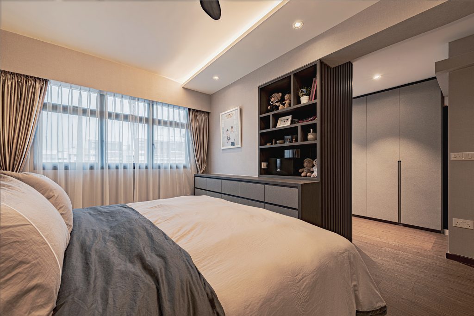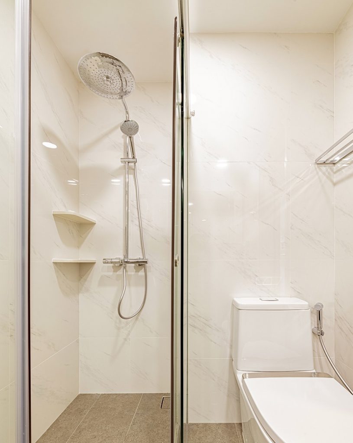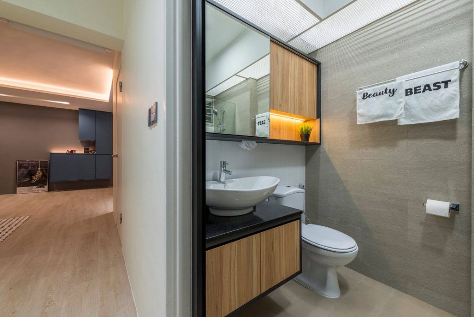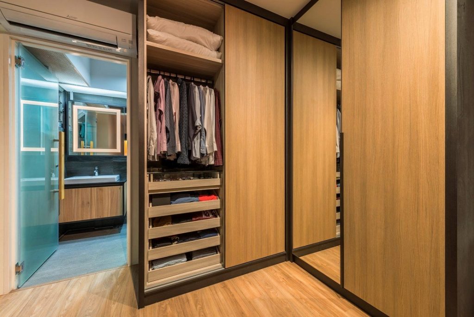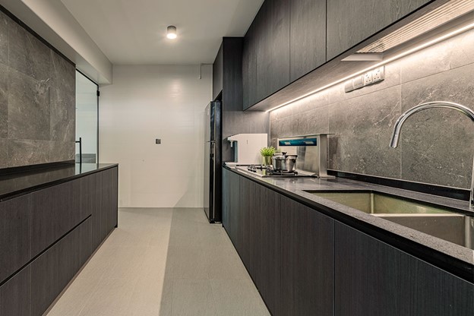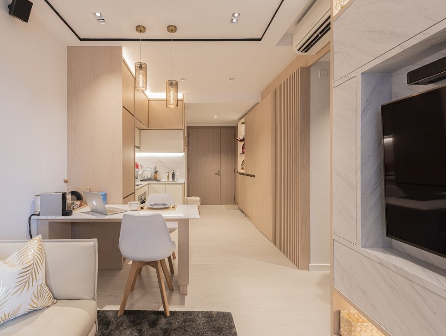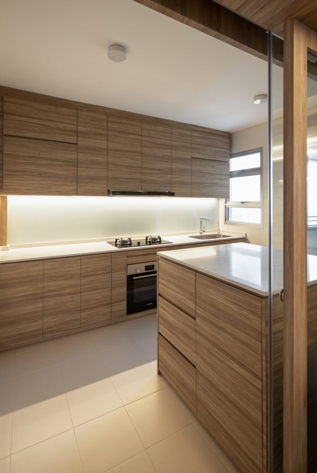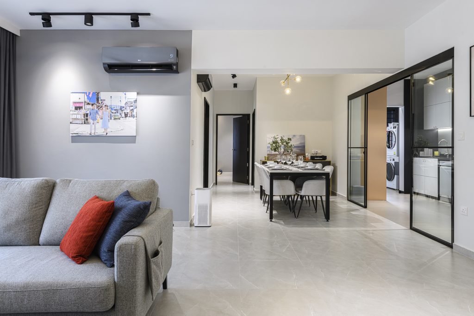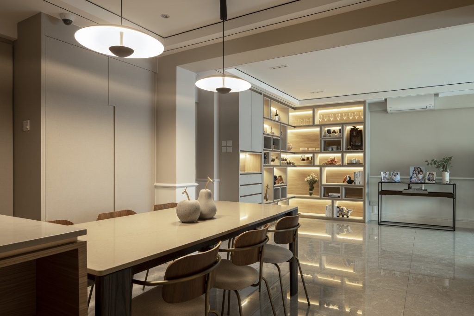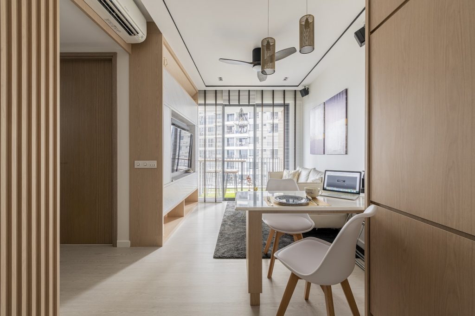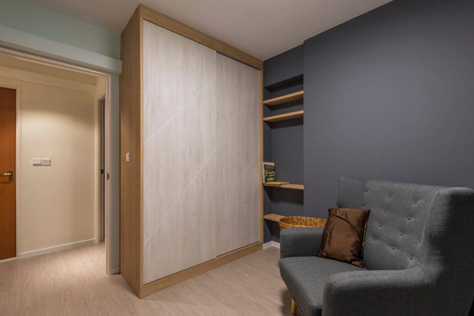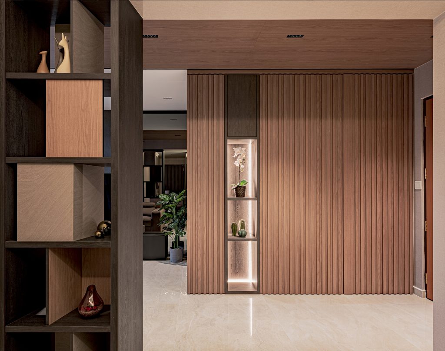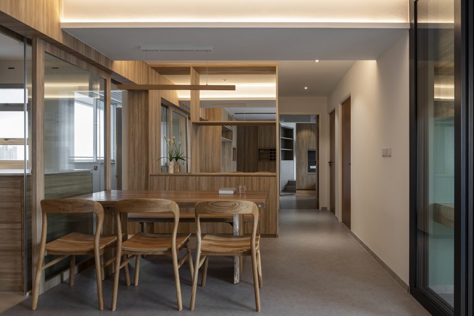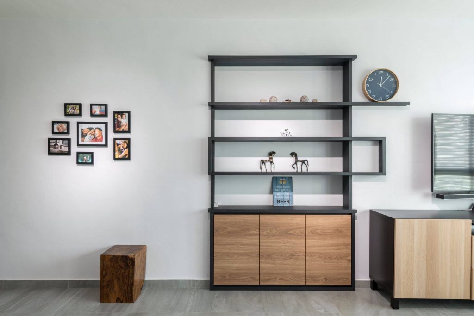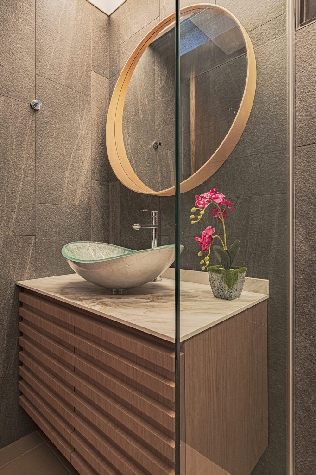Do you sometimes get frustrated with your flat because the walls in your living room look too dull and boring? Do you sometimes wish you could change it up a bit? Is wallpaper suitable in Singapore?
Imagine how much of an impact a nice wallpaper can make on the overall atmosphere of your flat. If it’s anything like me, you probably find it hard to even think about putting a new paper cup in your flat. You probably end up thinking that a new wallpaper would be out of place or it would be so expensive. But, guess what? It doesn’t have to cost a fortune to have some nice wallpaper in your flat. And guess what else? It doesn’t have to take up too much space either.
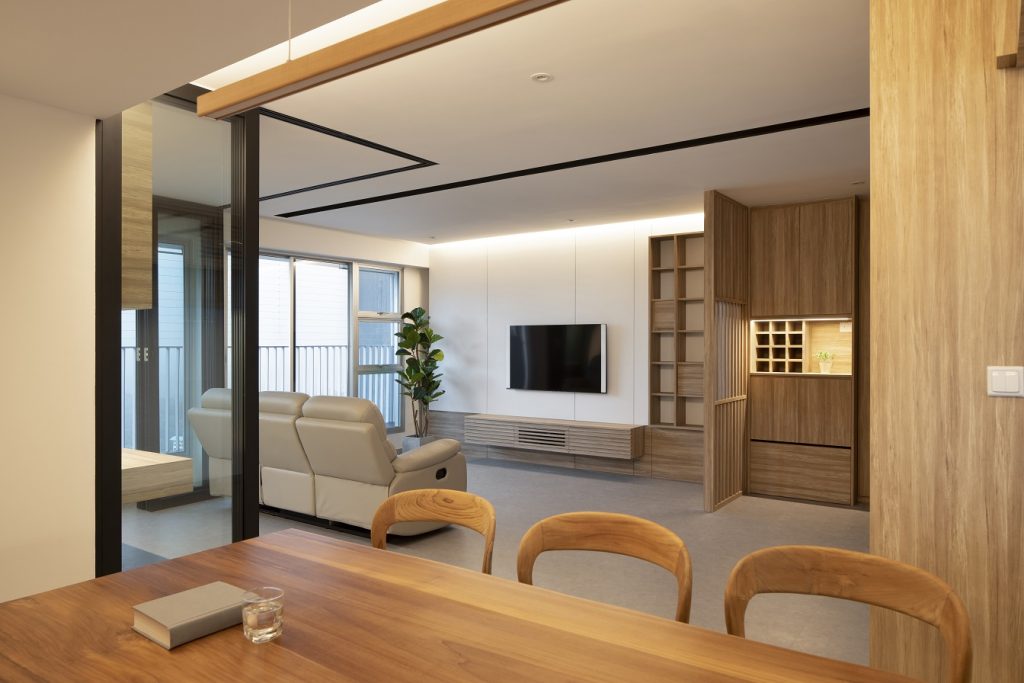
In this article, I’m going to show you how to get the best wallpaper for your 3 room HDB design Singapore, at an affordable price, with just a few simple tools and a bit of know-how.
The things you need to know about wallpaper for HDB flat
Before deciding on the type of wallpaper for your room, first find out what is available in the market. We have done some homework for you, and here are 3 tips to know about wallpapers:
Lining Paper, you can also say that it is a kind of wallpaper, but it is different in that it is a temporary one. This is because you do not want to paint over this primer. You can instead use it as a base or a foundation to make your painting job easier.
Traditional wallpaper consists of cellulose which allows your walls to breathe. It fades in the sunlight, so you might want to keep the shade open, or buy some blackout curtains. If you’d like to have them on your walls all year round, you may want to double-layer them!
Vinyl wallpaper is the ideal choice for kitchens, dining rooms, small living room and bathrooms. It’s washable, light-resistant, relatively inexpensive, and very durable. Plus, it lasts much longer than traditional wallpaper. Vinyl wallpaper mainly consists of a backing layer, paper or fibre, and a plastic upper coating.
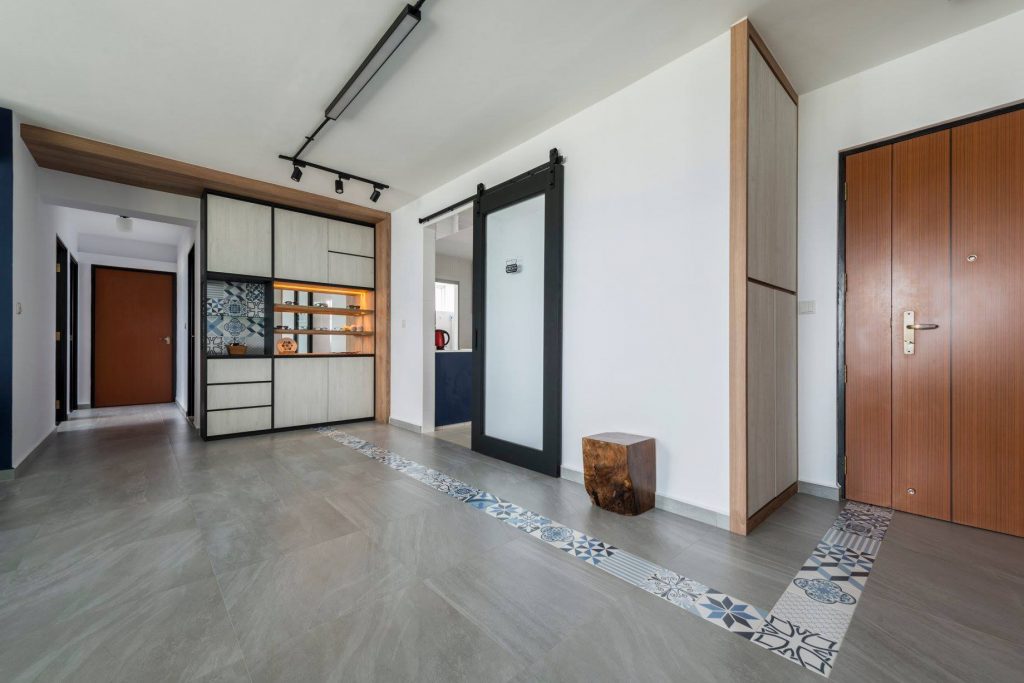
What to look for when choosing HDB wallpapers
One of the first things you should consider when buying wallpaper is eco-friendly. It’s recommended for people with young children, as wallpaper accumulates less dust!
It’s best to use fire-safe wallpaper in the kitchen, and not in the backsplash area. Because fire-safe wallpaper will not burn as fast as normal wallpaper in the event of a fire, and you don’t want your kitchen to catch on fire, you should not use it there.
Wallpapering requires that the surface of the walls be flat. Sand it down, if necessary, and then apply a water-based sealant over the walls before applying your wallpaper. This will prevent water seepage and keep your wallpaper from getting damaged.
How to choose the right wallpaper for your room
When you choose your wallpaper you should consider how the room is used, and how often.
Choose a Suitable Style you might want to choose large scale patterns with dramatic colors. For a fun, bright style, choose small motifs that are open and regularly spaced. Remember to add borders for a decorative impact.
Accent the Positive, use stripes and other vertical patterns to accentuate height. Floral patterns will make a ceiling look higher. Horizontal patterns will make a room feel wider.
Scale for Success, in the small spaces of your home, use smaller patterns to create the feeling of spaciousness. They work best in darker colors with brighter patterns for an impactful effect.
Choose the right color, you can’t just go into a home improvement store and pick out the perfect color for your walls, carpet, curtains, and furnishings. There are other factors to consider when selecting the right color for your room.
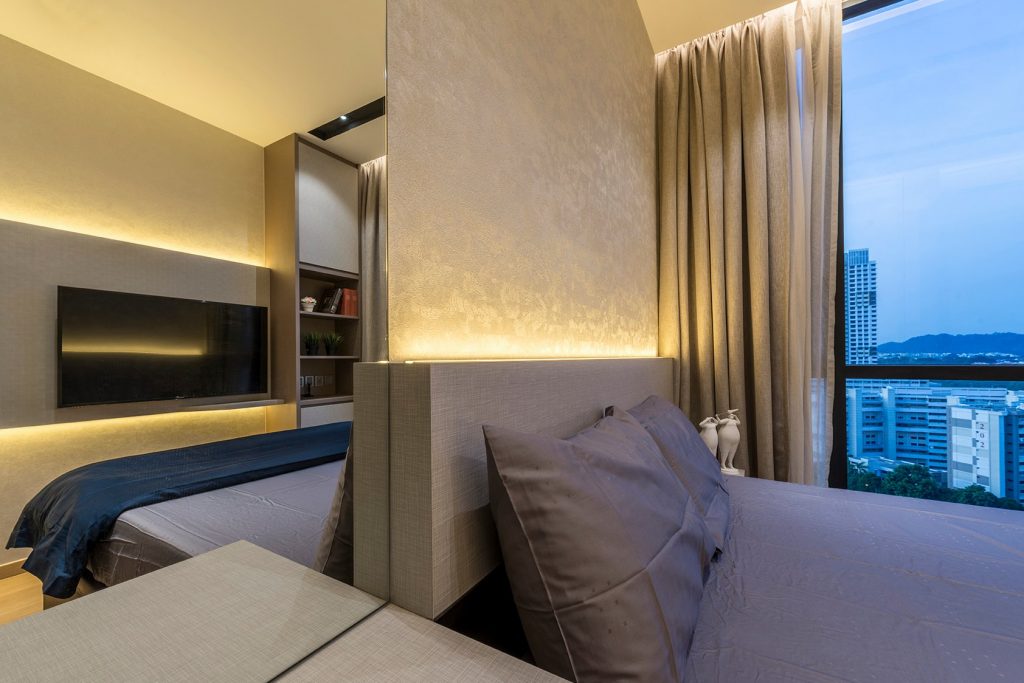
Pros and cons of Singapore wallpaper
The Pros: Long-lasting durability, Cost-effectiveness, Visual appeal, Visually fix damaged walls, Versatility, Easy to clean.
The Cons: Higher cost, Difficult removal, Hard to replace, Humidity and climate, Toxicity and fumes.
When choosing wallpaper for your HDB flat, the choice will depend on the space you have and the style you want. It is important to match the wall texture and design with your lifestyle. With Obbio Concept, all those exhausting processes will no longer be your concern. We offer the perfect service for your wallpaper renovation. Please visit our website or office for more information.



